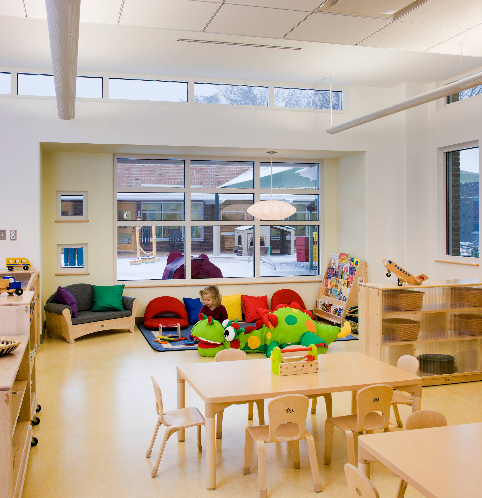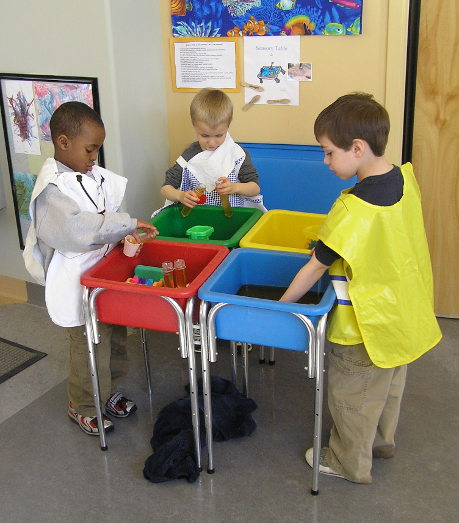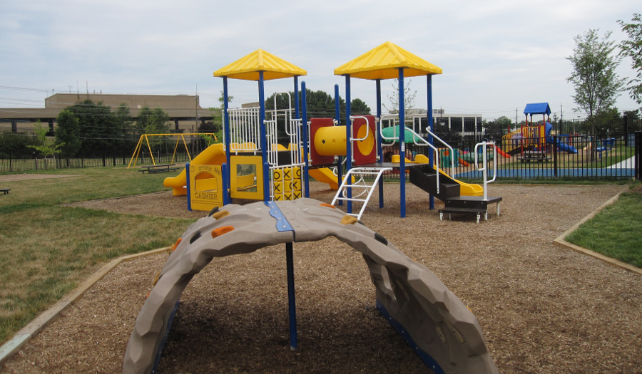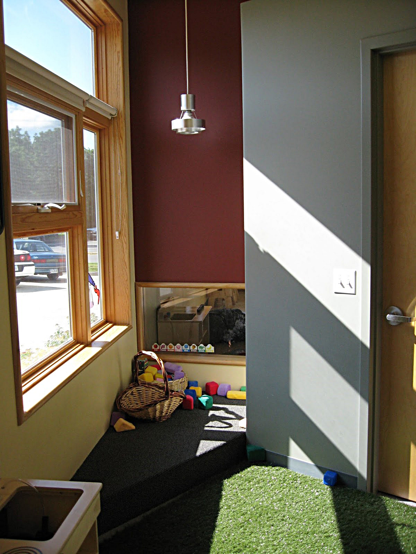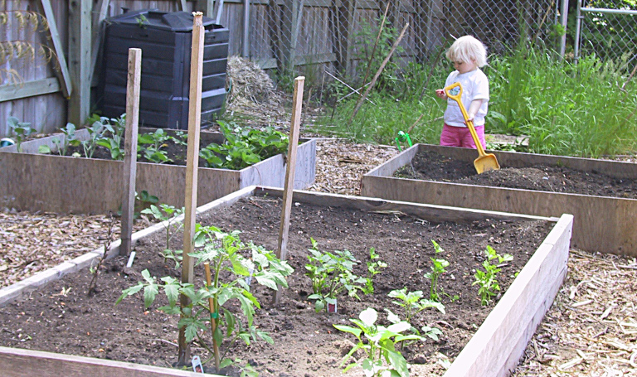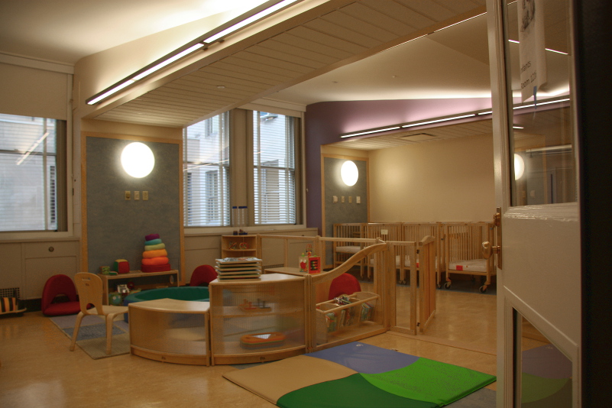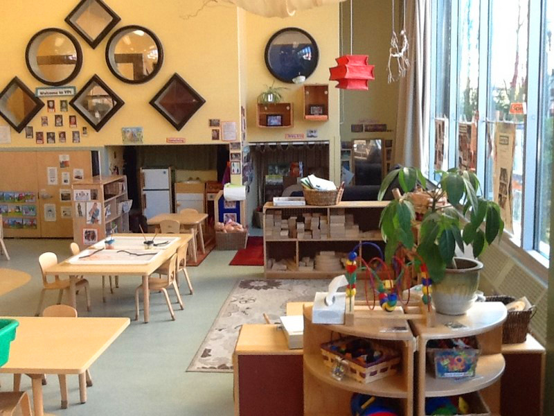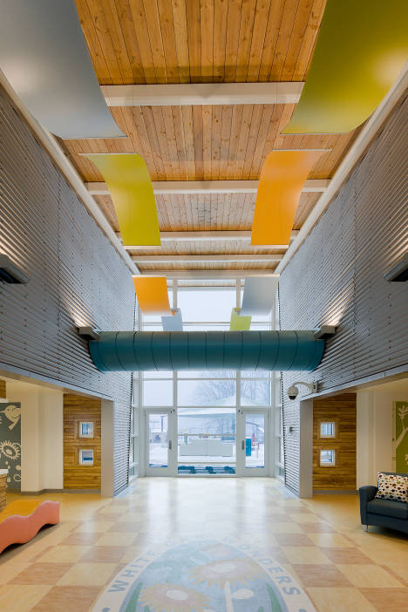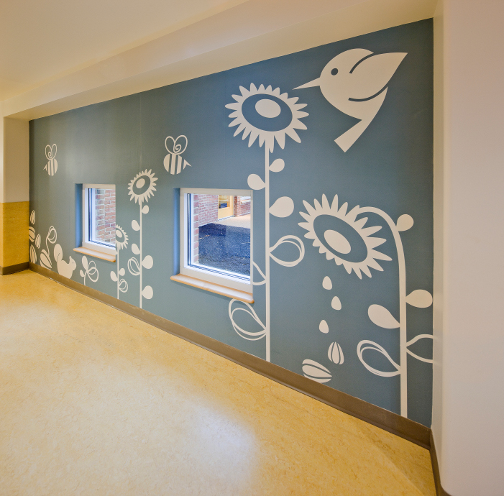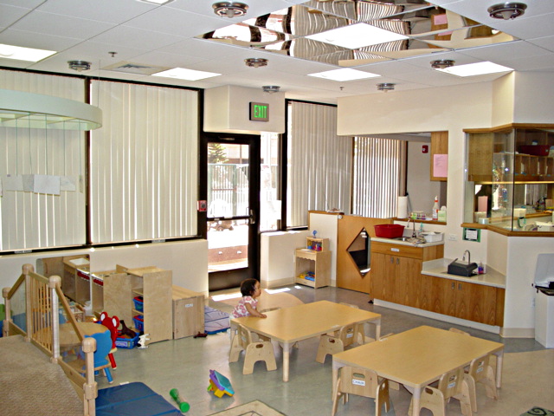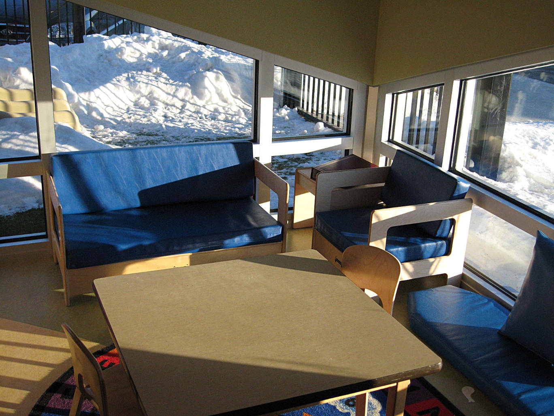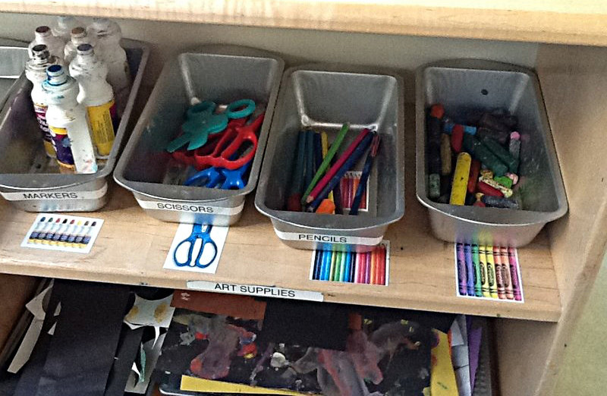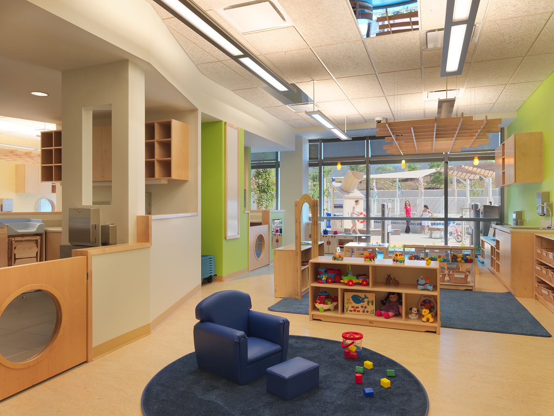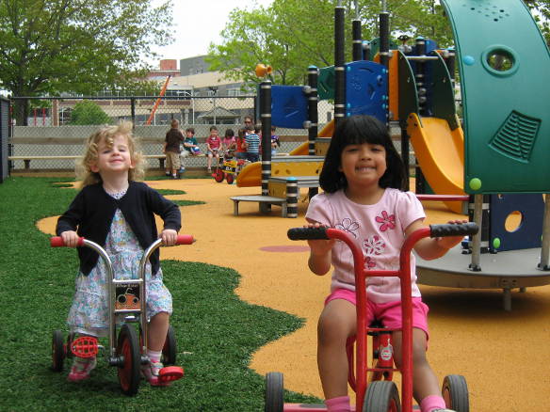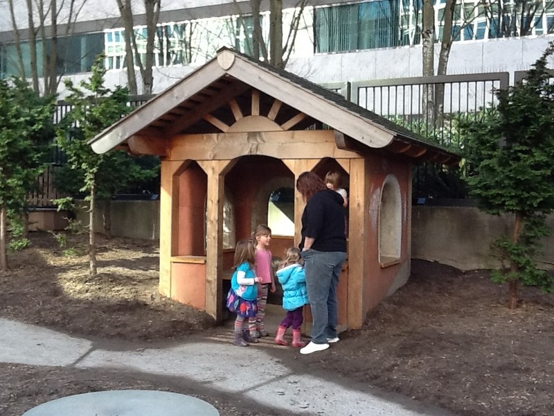Child Care Centers
The focus of GSA child care facilities are to promote centers that are child-oriented, developmentally appropriate, beautiful, environmentally sensitive, health promoting and functional.
Addressing the environmental health in child care facilitates is particularly important because children's exposure may be higher relative to their size than adults. Children's normal activities, such as putting things in their mouths or playing on the floor, can also result in exposures that adults do not face. Additionally, some environmental contaminants may affect children disproportionately because their bodies are still developing and growing organs can be more easily harmed.1
A child may be in a center up to 12,500 hours if he or she starts as an infant and continues until entering school, more than the amount of time he or she will spend in school from kindergarten through the end of high school. Because children spend such long hours at the center, the design of their spaces is especially critical. The design effort must allow for, and be sensitive to, the differences in space attributes for children and those for adults as well as the differences in space usage by the children in different age groups.2
Designing "through the eyes of a child" with a resulting sensitivity to children's scale, including how they will use the space, what they will see, and what kind of experience they will have, all play a major role in making the center a child-focused, safe and healthy place with a home-like quality.
Child Care Centers Components
- Whole Building
- Classroom
- Toilet Area
- Kitchen
- Laundry Room
- Playground
Integrative Design Process
This design process brings key players to the table to think about and integrate all aspects of a child care facility:
- Owner: In the federal government, this is generally the General Services Administration or a delegated authority. Typically, the GSA team includes a Real Estate Specialist and a Contracting Officer as well as a Project Manager who approves and manages the child care project development.
- Lessor/Tenant Liaison (e.g., Federal Agency): The liaison participates in determining the agency’s need and program for child care center: The liaison helps determine questions of size (number of children), available building space, special requirements, etc. together with the Child Care Specialist.
- Provider (Child Care Director/Company): A representative from the provider is generally not included in design because the provider is under contract and can change over the life of the center. However, the provider is a major stakeholder in the operations and maintenance (O&M) of the facility.
- Architect/Engineer (A/E) Consultants: Provide design services under the direction of the Owner or Lessor. They perform pre-design planning, project assessment and programming, design development and construction drawings. Some projects may employ a Design/Build process that pairs the General Contractor and architectural team together under a single umbrella to expedite integrative project delivery.
- Designer: Designers for Child Care Centers must specialize in early childhood projects. They will usually be employed as part of the A/E team but may also be outside consultants. The Designer has working knowledge of the Design Guide and the particular requirements of a Child Care project and ensures that all the regulations, guidance, and licensing requirements are carried throughout the designed child care project.
- Landscape Architect: Part of the A/E firm or separate consultant with specialized child care experience involved in the landscape and playground design. They design the features of the playground and equipment and select materials based on all applicable child care playground and safety regulations as well as sustainability concerns.
- Kitchen Consultant: Part of the A/E firm or separate consultant with specialized child care experience involved when the child care center includes a full commercial kitchen.
- Child Care Specialist: A specialized child care program manager who oversees the operations of the centers from the initial project start through order and delivery of furniture. The child care specialist provides oversight of the child care provider who operates the center. Typically, this is the regional child care coordinator (RCCC) at GSA.
- Licensing Officials (state): Represent child care regulation bodies. They issue the license to operate the child care center. They inspect the project before licensing. Including them earlier may be beneficial to flag potential issues.
- Security Personnel: Security Personnel conduct a risk assessment and advise on the level of protection needed for each specific center. They have a voice in preliminary decision making about the location, entries, windows, and other relevant components. In federal projects, this role is served by the Federal Protective Service (FPS).
- Property Manager: Oversees day-to-day functioning of the child care center. They are the point of contact for all repairs, service and maintenance calls. Property Managers maintain centers and improve existing ones to meet Guide benchmarks. GSA Public Building Service fills this role in federal projects.
- Custodial Personnel: Responsible for daily cleaning of the child care center. During the design process, custodial personnel can provide insight on the ease of keeping the facility clean. Note that GSA custodial contracts have special requirements for child care centers.
System Impacts
Resource Impacts
Energy
A child care center essentially functions as a microcosm of a larger building. They are energy intense because they include their own systems and operate for longer hours than the typical office building. Child care centers include spaces for work (play), food preparation and eating, restrooms, cleaning and storage, staff areas, gross-motor room and outside playground. As such, careful consideration is given to mechanical, electrical, and lighting systems to balance the energy needs of the children and energy efficiency goals of the building or space.
Source: GSA's Child Care Center Design Guide![]()
| Exhaust fans in diaper changing rooms need not run continuously, but often do. Switches that allow staff to turn the fan on and off as needed can save energy. | If light switches are manual, place signs above switch reminding occupants to turn lights off at end of the work day. |
| Occupancy sensors can be employed in enclosed rooms where staff may forget to turn off lights after use. | Ensure that all light fixtures allow the lights to be turned off when not desired (e.g., naptime). |
Water
Employing water conserving fixtures is the most direct way to conserve water generally and especially in a child care center where water use is tremendously high. There tend to be many water-using devices in each classroom and at volumes much higher than offices and even schools. Children use the toilets more often than adults, have their diapers changed, brush their teeth, wash their hands, clean surfaces, play with water on water-tables and playgrounds, etc. The selection of fixtures is essential. Low-flow toilets, low-flow faucets, and aerators reduce water consumption.
Educating staff and children alike about water conservation will also assist in reducing water loads and may lead to better habits at home. Graphics and placards can remind users to turn off faucets when finished, as well as to only run full loads of laundry or dishes.
Source: GSA's Child Care Center Design Guide![]()
| Use water sensors with caution as the device intended for water conservation may also become a child’s toy. | Replace standard plumbing fixtures with high efficiency fixtures. | Specify WaterSense labeled products for equipment replacement. |
| Sub-meter and monitor water use to detect and fix leaks in the system. | When selecting new equipment, examine the entire lifecycle cost by comparing first costs, operating costs (energy savings, for example), and disposal costs. |
Materials
Harmful chemicals pose an increased threat in child care centers due to the proportions of contaminated air and surfaces to the weight and behavior of children. Recycled materials are used in all possible cases, and finishes with polyvinyl chloride (PVC) avoided.
Refer to the EPA's Chemicals under the Toxic Substances Control Act (TSCA)![]() as well as GSA's Child Care Center Design Guide
as well as GSA's Child Care Center Design Guide![]() (Section 8.1.1) to find harmful chemicals that are banned from child care centers altogether.
(Section 8.1.1) to find harmful chemicals that are banned from child care centers altogether.
Source: GSA's Child Care Center Design Guide![]()
| Check sleeping blankets and toys brought from home for hazards. | Check with manufacturers to confirm that all furniture, furnishings and Playground equipment complies with these guidelines. | The move toward more natural and green playgrounds can include elements such as tree-stumps rather than just manufactured equipment. |
Human Impacts
Human Behavior on Systems
Occupant buy-in and cooperation is essential to maintaining indoor environmental quality (IEQ) and the health, financial, and human impacts associated with it . Goals can only be identified and achieved if executed hand-in-hand with the occupants.
Children should feel at home in the child care center. Modeling healthy environments at the center can lead to similar behaviors carrying over to their homes.
Source: GSA's Child Care Center Design Guide![]()
System Impact on Humans
Studies show that a student’s learning environment can majorly influence their learning ability. Lower absenteeism and improved attention are some of the positive impacts that can result from improved environments. Many of the same benefits can be paralleled in early childhood care facilities. Children, from infants through pre-school, are developing physically and mentally at a rapid rate; spaces that are healthier indoor environments will provide for healthier biological system development. Cleaner indoor air, access to full-spectrum daylight and views of nature, developmentally appropriate furnishings and equipment and enhanced acoustics all provide a healthier indoor environment for development and learning to occur. Child care staff can also benefit from an improved work environment.3
There is educational value in children being able to see and experience aspects of sustainable design as well. Having children understand and participate in simple energy conservation habits, recycling, and water conservation habits makes these principles part of daily life and valued in the future.
Source: GSA's Child Care Center Design Guide![]()
| When considering new window treatments, look for those that block glare and excessive light without limiting views to the exterior and ambient, diffuse sunlight. | Specify and install millwork and built-in furniture that is free of urea-formaldehyde and uses zero-VOC finishes and adhesives. | Install ceiling tile in learning and play areas that have a high recycled content and a high noise reduction coefficient (NRC). |
| Consider placing placards with graphics near light switches and faucets reminding children and staff to turn off items when leaving a room. | Clean surfaces with non toxic and environmentally sustainable, safe products. | Train new child care center staff on efficient use of equipment and systems as part of new-hire orientation. If operation of the center is contracted out, include training program in the Provider’s contract. |
| Maximize daylight by opening and closing blinds rather than using electric lights. |
Mandates/Rating Systems
Mandates/Requirements
GSA's Child Care Center Design Guide (P140)
GSA's Child Care Center Design Guide contains criteria for planning and designing child care centers in GSA-owned or controlled spaces. The guide is environmentally sensitive and promotes sustainability as both a healthful and functional part of child care center design.
Learn more at GSA's P140 page![]() .
.
GSA P100
High performance federal facility standards are established by the GSA P100 Facilities standards, with higher awards granted for following more stringent requirements. Requirements for Child Care Centers are Program-Specific Guides and Standards related to topics such as site design, emergency evacuation, food services, safety, and security.
Learn more at GSA's P100 page![]() .
.
Local Child Care State License
Acquiring state child care licensure is dependent on requirements that vary from state to state. Learn more from your state government's website.
NAEYC Accreditation
The National Association for the Education of Young Children (NAEYC) accredits child care centers of high quality, that benefit the lives of children through a safe, happy, and influential education with their stamp of approval. Child care centers that earn the stamp of approval from the NAEYC are considered centers of quality care and education.
Learn more at NAEYC![]() .
.
Rating Systems
Resources/Case Studies
Resources
- NRCKids.org | Caring for our Children: National Health and Safety Performance Standards Guidelines for Early Care and Education Programs, 3rd Edition

- EPA | America's Children and the Environment (ACE)

- Children's Environmental Health Network's Eco-Healthy Child Care Program
 and associated resources
and associated resources
- Child Day Care SAFER Program

- EPA's Health Schools, Healthy Kids

- National Institutes of Health - Environmental Exposures in the Context of Child Care

- Green Cleaning, Sanitizing, and Disinfecting: A Toolkit for Early Child Care and Education

- Cleaning for Healthy Schools

- Collaborative for High Performance Schools

- USGBC Center for Green Schools

- Healthy Schools Network

- Center for Environmental Research and Children's Health (CERCH)

- GSA Child Care Services

Case Studies
- Let's Move! - Creating a Private Space for Breastfeeding Mothers

- Family Style Dining in Child Care Centers

Toxic Materials and Chemicals
Potentially toxic materials and chemicals include:4
- Acid Anhydrides
- Acrylates (MMA, PMMA, Acrylic Acid, TMPTA)
- Ammonia hydroxide
- Asbestos
- Bisphenol A Diglycidyl Ether (BADGE)
- Cadmium
- Chlorinated Polyethylene and Chlorosulfonated Polyethelene
- Chlorofluorocarbons
- Choloprene (Neoprene)
- Ethanolamines
- Formaldehyde
- Halogenated Flame Retardants
- Hydrochlorofluorocarbons (HCFCs)
- Isocyanates
- Lead
- Mercury
- Petrochemical Fertilizers and Pesticides
- Phthalates
- Polyfunctional Aziridine (PFA)
- Polyvinyl Chloride
- Styrene
- Wood Treatments containing Creosote, Arsenic or Pentachlorophenol
Footnotes
1 U.S. EPA, America's Children and the Environment, 3rd Ed. (ACE3)![]()
2 U.S. GSA, Child Care Center Design Guide (P140)![]()
GSA Child Care is committed to providing healthy environments for children and their caregivers. Through sustainable practices, we reduce children's exposure to environmental health hazards of common practices and materials found in child care facilities. Research shows that the first years of a child's life are critical to shaping their future health and development. Child care architects, facility managers, and providers can make small changes that have a big impact on the children in their care. By reducing toxins in design and practice, we help prevent illnesses or health problems like asthma, learning disabilities and even some forms of cancer. All GSA Child Care Centers participate in the Eco-Healthy Child Care Program to create child care settings that are as environmentally healthy as possible.
Related Topics
Child Care Centers
Because children spend such long hours at child care centers, the design of their spaces is especially critical. The design effort must allow for, and be sensitive to, the differences in space attributes for children and those for adults as well as the differences in space usage by the children in different age groups.
Learn more about Child Care Centers.


