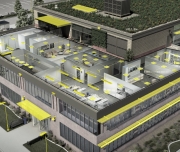Integrative Design Process
The integrative design process understands that buildings, their components, their use and their place and surroundings are interrelated. Whole-building systems observe this principle by involving all stakeholders from project conception through delivery and beyond. Engaging all stakeholders in the design process to create a cross-disciplinary team and using a systems thinking approach helps to identify synergies and benefits that might otherwise go unnoticed, resulting in reduced initial and operating costs and optimizing performance. Lighting considerations include appearance, visual comfort, energy efficiency, and safety. Lighting performance is optimized when coordinated with other building systems, including HVAC, IEQ and Submetering. Lighting technologies can impact the HVAC system, contributing to the building's heat load. Daylighting, task lighting and occupant control all contribute to occupant comfort and submetering can inform energy efficiency measures based on usage.
The integrative design process brings key players to the table to consider and integrate lighting with the architecture, operations, and other systems of the building. Roles and responsibilities should be clearly defined and based on the common objective to balance high performance with low operating costs and achieve a high level of occupant satisfaction.
Architect
The architect is responsible for the interior architecture and building layout and aesthetics, which play a significant role in the lighting strategy. Maximizing daylight requires meticulous planning of not only the orientation and location of apertures but also the building itself. The architect should pay rigorous attention to the architectural integration of the lighting and ensure its functionality aligns with other building systems.

Lighting Designer
The lighting designer, in close coordination with the architect and interior designer, should ensure as much natural daylight permeates the space as possible to successfully achieve overall lighting goals for comfort, cost, safety, and performance. A lighting strategy that incorporates a combination of direct and indirect light fixtures, individual controls and occupancy/daylight sensors, and task lighting alternatives provides both an equally distributed illumination level and additional opportunities for occupant control. The lighting designer is trained to prevent glare and direct exposure to sunlight, which both contribute to a negative and uncomfortable indoor environment. An effective lighting strategy that limits solar heat gain and waste heat from electric lighting, and collaboration with the mechanical engineer, may permit a smaller sizing of HVAC equipment.

Interior Designer
The interior designer is responsible for creating spaces that respond to human needs and deliver functional, psychological, and aesthetic benefits to the occupant. A high-quality visual environment requires optimal surface brightness, comfortable contrast, and reduction of glare. The interior designer considers these factors as well as the orientation and position of furniture and surface reflectance value to optimize energy savings and connection with the natural environment.

Workplace Specialist
The workplace specialist is highly engaged with the human behavior aspect of creating a healthy and functional space. Collaborating with the lighting designer and interior designer, the workplace specialist defines and establishes lighting quality and performance criteria for the daily activities of the occupants and evaluates lighting systems for health, comfort, and productivity.

Mechanical Engineer
The mechanical engineer is responsible for sizing the heating and cooling equipment based on both internal heat loads and heat loss through the building envelope, which may be facilitated by energy modeling. The size and insulation values of windows impact the size of HVAC systems and both shading and efficient lighting can help reduce cooling loads.

Facility Manager
The facility manager can dramatically impact the performance of lighting systems and improve overall efficiency by measuring and monitoring energy use, evaluating lighting levels and fixture types, and implementing simple automation, control and energy saving measures.

Occupant
The occupant sets expectations for functionality and performance and, through their engagement and behavior, plays a significant role in determining if the overall lighting goals are met. Engaging occupants for their input on and contribution to building performance goals, including energy efficiency and IEQ, and providing education about occupant control features can yield significant benefits. A lighting system should be easy to understand through basic training, provide personalized occupant control, and contribute to occupant comfort. For upgrades to existing buildings, the occupants' perspectives should be brought to the integrative design process to ensure the lighting system will function as desired.

Operations and Maintenance Personnel
Operations and maintenance personnel provide important input on the procurement, operation, and maintenance of lighting technologies, including how to best optimize lighting performance through upgrades and the commissioning of lighting systems to ensure requirements and goals are met far beyond initial installation. Operations and maintenance personnel also control inventory to ensure that the right replacement components are available. They also plan and sequence lamp replacement to reduce labor costs and maintain lighting uniformity.

Owner
The Owner's Project Requirements (OPR) establish prioritization of critical design and operational criteria. The owner determines the project scope and budget, takes over on-going maintenance at project completion, and wants to maximize the project's return on investment as well as the building's market value. Lighting design and operation choices can contribute to a high-quality indoor environment and energy efficiency measures result in low operating costs and greater operating income. That increase in income also increases the value of the building as an investment, as the worth of a building is often determined by the net present value of future cash flows.

Electrical Engineer
The electrical engineer is responsible for the overall design of the electrical system, including power, data, communications, security, fire protection and lighting. The electrical engineer coordinates closely with the lighting designer to ensure compliance with all lighting regulations, illumination of all interior and exterior spaces, and achievement of overall lighting goals. As more building systems are electrified and as energy generation and storage systems, as well as new demand loads such as electric vehicle charging, are added at the building level, the electrical engineer’s role in ensuring the adequacy of electrical systems and developing load balancing and energy reduction strategies becomes even more critical.


