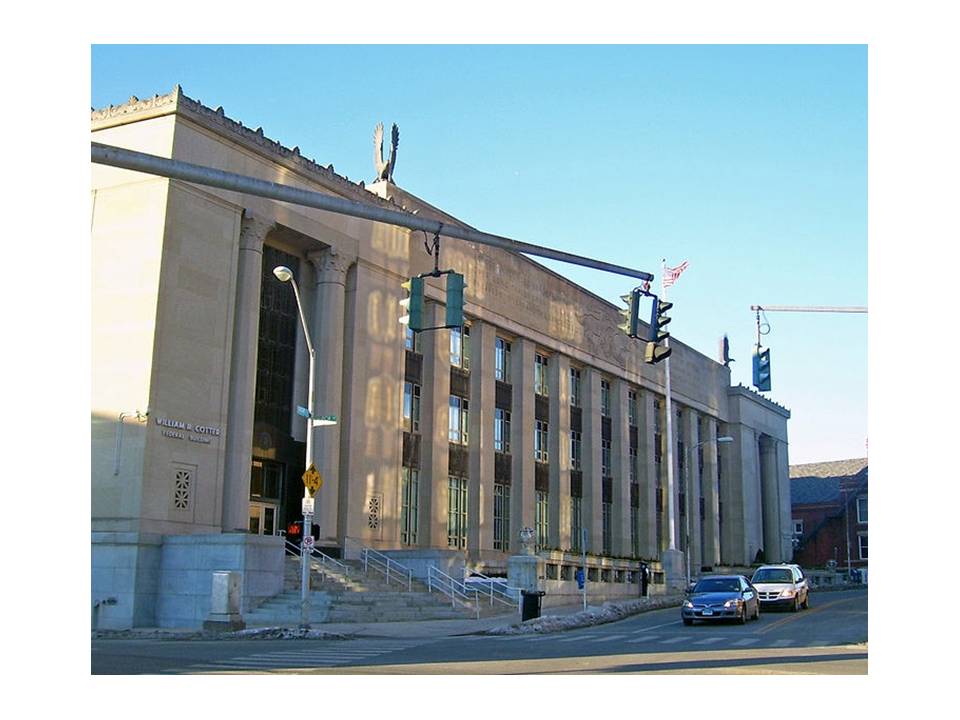Norris Cotton Federal Building
Green Initiatives
Renovation of the building and its energy systems began in 2004. The design challenge involved upgrading a 1970s office building into a "next century" multi-use office building to suit the changing needs of federal agencies that would occupy the building.
The new design was carefully integrated with the original building's unique architecture and place in the community by leaving the original horizontal and vertical shading devices, and retaining the building's visual lines.
Additionally, the design intent of the curtain wall system was to en-hance the interior environment by increasing the amount of natural light to strengthen the connection between the building tenants and the adjacent community, and to create the perception of activity, life, and occupancy on the exterior facades of the building from the exterior.
Highlights:
- occupancy sensors that control both lighting and HVAC
- ambient lighting sensors to turn off lights when natural light is available
- touch-free restroom fixtures minimize water usage
Key components of the renovation included installation of new and ex-panded windows designed to conserve energy through the use of natu-ral lighting, an energy efficient roof, and expanded and improved ten-ant spaces. In addition, the experimental mechanical and electrical systems were replaced with standardized systems to improve the energy efficiency of the building and reduce operation and mainte-nance costs. Common areas were modified to incorporate the GSA First Impressions program and the current Federal Protection Service security requirements

