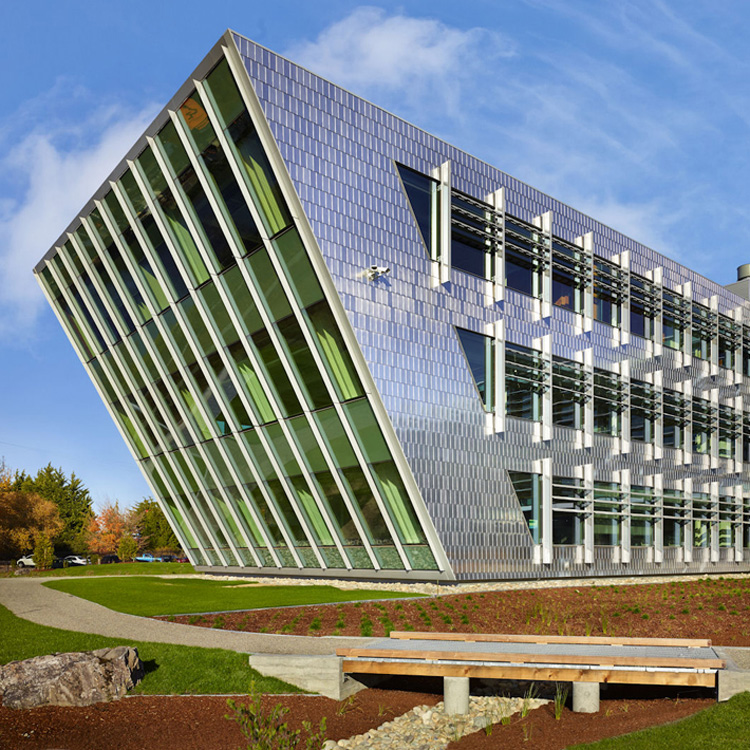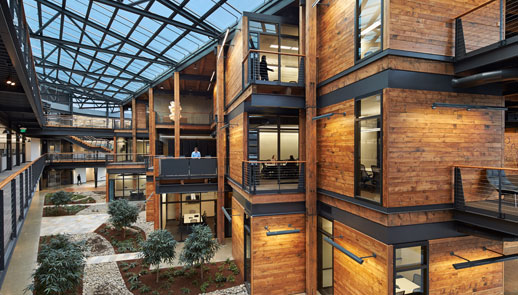LEED EB as a Check Up for LEED NC
Federal Center South – Building 1202 was designed in 2010 by ZGF Architects and constructed in 2012 by Sellen Construction, using ARRA project funding. Located on the industrial shores of a Superfund site, the design for the Federal Center South – Building 1202 Redevelopment for the U.S. Army Corps of Engineers (USACE) Seattle District Headquarters reclaimed an existing 1940s warehouse site and transformed it into a modern, integrated workplace environment. The building form draws from oxbows –both past and present – in the adjacent Duwamish River. An exposed “diagrid” structure exemplifies the engineering rigor, strength and stability of the tenant’s mission. The building provides a distinctive identity for the USACE that is in keeping with their mission and objectives and offers employees and visitors a high-performance, 21st-century workplace that promotes user health and productivity. Several issues arose during the LEED EB (Existing Buildings) investigation phase that ultimately course corrected the building to perform and be managed closer to the design intent:
- It had been previously identified that the BAS was not fully functioning as designed and there was a large project underway to resolve issues with tracking and recording data. The LEED EB: Operations + Maintenance (O+M) process identified metering that was not operating as intended. The full building submetering was adjusted and the data was available to demonstrate proper monitoring of energy and water.
- The tenants were excited to participate in the process. The USACE was interested in seeing how the GSA was pursuing sustainability through LEED EB: O+M and Guiding Principles certification, which evolved into regular meetings to share insight on building operations and the process of complying within a sustainability framework.
- The vendors were required by contract to submit LEED documentation, and the LEED EB project was a valuable opportunity to help inform and educate the vendors on gathering the data and reporting using the appropriate forms.
This will lead to the building continuing to operate per LEED EB: O+M and LEED NC standards plus position it for future recertification.


