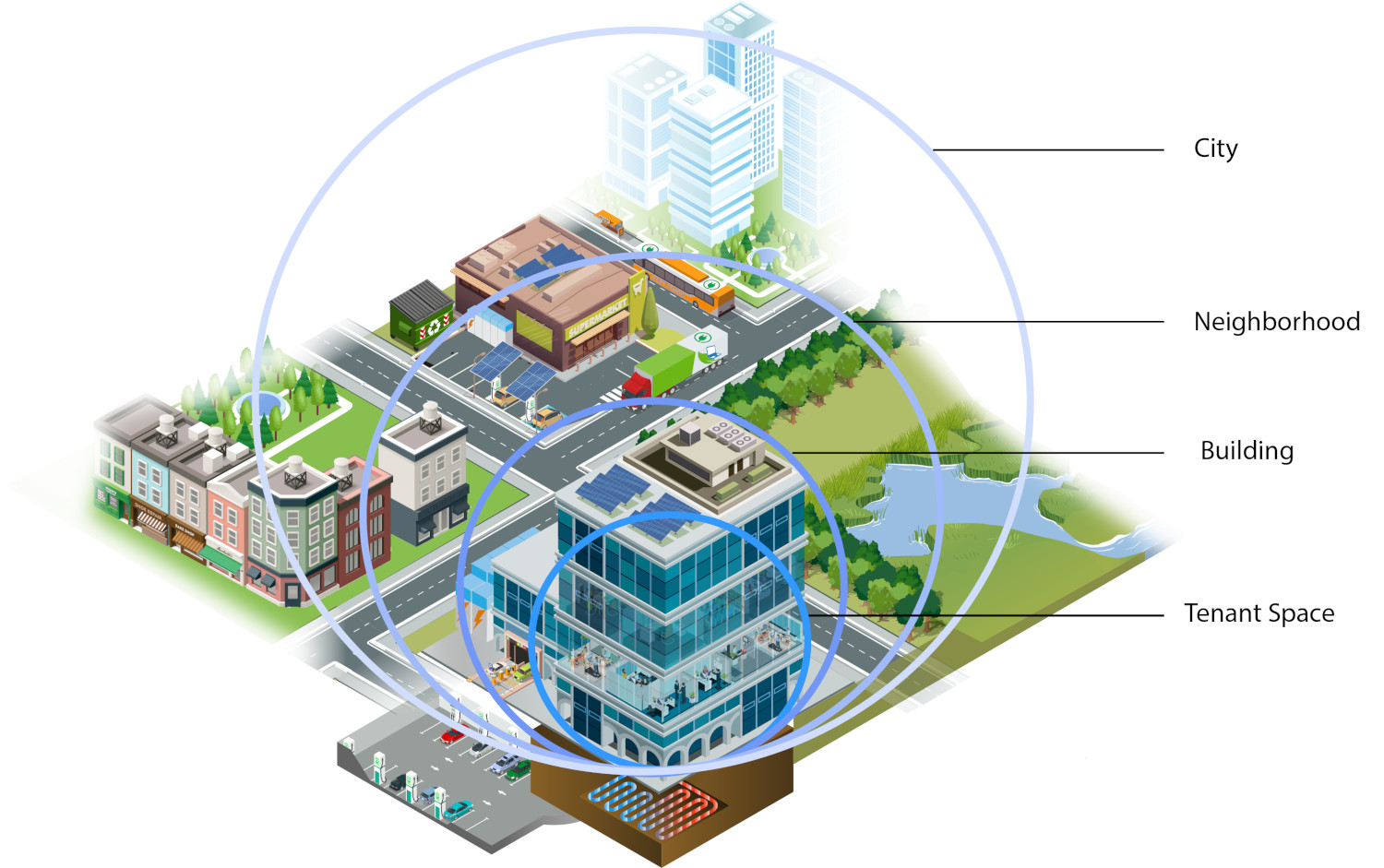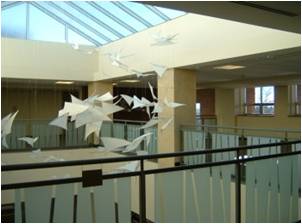Systems Thinking
Unlike conventional design processes, where components and disciplines are treated separately, sustainable design requires systems thinking – a holistic evaluation of systems and their interrelationships. Instead of thinking about each strategy in isolation, systems thinking requires thinking about:
- Interconnectedness – how strategies interact,
- Synergies and Trade-offs – how strategies work together (or against one another)
- Priorities and Risks – whether strategies may have unintended consequences and how to balance strategies that work against one another.
First look at the project overall, then work toward specific strategies, rather than starting with the details.
In addition, the project “system” is nested within larger systems with which it is interdependent.- A tenant space and its building.
- A building and its neighborhood.
- A neighborhood and its watershed, air shed, tree canopy, and city.
These larger systems should also be considered during the design process to find optimal solutions.

Interconnectedness
Systems thinking is an approach more than a practice. It is a holistic way to consider interdependence and the effects and outcomes of planning and design processes and decisions. And it encourages the development of solutions that address multiple challenges.
At the project level for example, if a goal is to reduce energy from lighting and improve occupant comfort, consideration should be given not only to the type of lighting fixtures, but also to:
- how the space will be used by the occupants,
- the amount of daylight available and how it penetrates the space,
- the surface reflectance of the walls, and
- how light levels will be controlled.
By thinking holistically about the lighting system, rather than simply about the lighting components, a more comfortable, efficient, healthy and productive space can be created.
For project teams, this means bringing a diverse team together, using an integrative design process to find new and creative solutions that cross disciplinary boundaries – and avoiding silos. When project teams are siloed – each member making decisions and assumptions independently – it can result not only in frustration and inefficiency, but errors and liabilities. When project teams are integrated, sharing ideas and confirming assumptions, innovative ideas are much more likely to emerge.
Synergies and Trade-offs
This approach also looks for synergies among strategies – strategies that enhance one another or together reduce costs. For instance, planted roofs – also known as vegetated roofs or eco-roofs – can reduce building energy use, manage stormwater, increase biodiversity and help mitigate the urban heat island effect. A successful and cost effective planted roof is best achieved through an integrative design process.
Project teams should also be attentive to trade-offs – when a strategy produces both a benefit and a disadvantage or when two strategies are at odds. For example, supplying fresh outdoor air and removing pollutants requires energy. One project goal may be to increase ventilation to supply more outdoor air. Another project goal may be to optimize energy use. Systems thinking encourages project teams to balance these goals and seek solutions that may achieve both.
Setting Priorities and Managing Risks
Using a systems thinking approach isn’t meant to overwhelm with infinite possible impacts and scenarios. But it does require project teams to have clear direction so that decisions about risks and trade-offs are informed and aligned with the Owner’s Project Requirements. This is best achieved when project teams:
- set clear goals and priorities
- evaluate decisions and solutions against multiple criteria
- minimize risk and unintended consequences by considering interdependencies
- find balance among competing strategies
Related Topics
Integrative Design Process
Finding solutions that meet all of these goals at once isn’t always easy, so new processes are required to help achieve those goals. The integrative design process is a great way to do this. Integrative thinking looks for synergies among strategies – strategies that enhance one another. It also looks for strategies that, taken together, reduce costs. To make this process effective:
- Start early —Setting sustainability goals at the outset and incorporating sustainable alternatives from the beginning means avoiding design changes and change orders down the road
- Form an interdisciplinary team —Sustainability means finding new and creative solutions that cross disciplinary boundaries. Bring a diverse team together to work alongside each other in new ways to find integrated strategies for improved performance. For example, include the contractors and building operators in the design process to make sure their expertise is shared. Integrate building users and other stakeholders into the team to make sure that their needs are met.
- Use charrettes -Charrettes are workshops designed to promote creativity and collaboration. They should be conducted by an experienced facilitator and should include the project team, the owner, and other stakeholders. The first charrette is typically used to generate project goals and guiding principles. Additional charrettes can be used to tackle the overall project plan or aspects of design.
- Set clear goals —By making sustainability criteria explicit at the beginning of a project, teams have a clear sense of what their work is meant to achieve. These goals should be revisited throughout the project to keep things on track. Documents such as the Owner’s Project Requirements can be used to memorialize project goals and provide a frame of reference for on-going evaluation.
- Project Analysis —Before any design decisions are made, it is important to understand the primary goals of the project as well as how each building system helps the project meets its goals. This may require collection of data on energy or water use in an existing building, or surveys of occupants working in a space. The more that is known about the specific place and the components of the building in advance, the more effective integrative design strategies will be.
- Evaluate alternatives —Sustainable design requires careful evaluation of alternatives against multiple criteria. It is not enough to determine which materials cost least up front, but also which will perform the best over time, are the healthiest, will have the greatest return on investment, are the most efficient, use resources the most wisely, etc. This process may require a simple comparison, or more advanced methods such as energy modeling.
- Verify performance —As a project moves from design to implementation and operation, it is important to continue tracking performance against the project goals and to refine those goals in order to ensure that performance targets are achieved. Performance tracking can be leveraged to create continuous improvement.
Sustainability
Sustainability and sustainable mean to create and maintain conditions, under which humans and nature can exist inproductive harmony, that permit fulfilling the social, economic,and other requirements of present and future generations.
Whole Building Systems Thinking
Unlike conventional design processes, where components and disciplines are treated separately, sustainable design requires an evaluation of whole systems. When retrofitting an office, consider the space as a whole. This means thinking not only about the lighting, the flooring, the windows, the HVAC system, and the furniture as separate components, but also thinking about the relationship between each of these components and the ways that those relationships create the space, and how that fits with sustainability goals.
Check out the Whole Building Systems section in Explore for information on building systems, their relationship to one another, and the integrated design team necessary to reach sustainability goals.
For example, if a project’s goal is to save energy from lighting and improve occupant comfort, it should think not only about the type of lighting fixtures needed, but also how the space will be used by the occupants, the amount of sunlight streaming through the windows at different times of year, how that light gets bounced into the space, how the light levels are controlled, and even the colors of the walls. By thinking holistically about the lighting system, rather than simply about the lighting components, a more comfortable, efficient, healthy and productive space can be created. In addition, the project “system” is nested within larger systems, such as a watershed, an air shed, a forest, a neighborhood and city, and so forth; these larger systems should also be considered.

