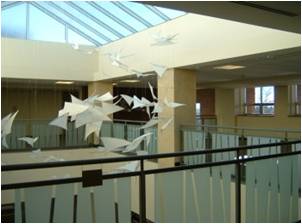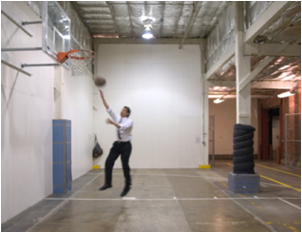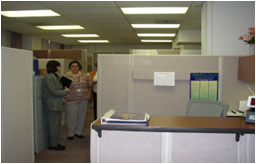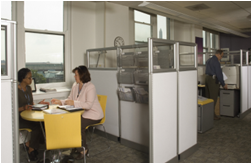Health
Good health has both physical and psychological components. Being healthy means the absence of disease and illness, as well as feeling positive about life and work. The workplace can play a role in the health of workers by eliminating risks and creating conditions that support cognitive, emotional, and social well-being.
Achieving both Health and Sustainability: Key Practices
- Design for psychological well-being - provide daylight for aesthetic pleasantness, access to views for mental and visual rest, and convivial break areas.
- Bring nature indoors. Provide indoor plants to enhance the visual appeal of space and promote health.
- Use windows as connectors. Enable windows to provide fresh air and daylight, views to outdoor activity, and connections to green spaces and large trees.
- Choose healthy materials. Carpeting and furnishings should be selected with human health and air quality in mind.
- Support the body with ergonomic furnishings. Provide ergonomic workstations and computer keyboards and train people on proper use.
- Promote exercise. Provide a workout facility and encourage the use of the stairs for both health and energy savings.
- Enable personal control. Provide workstation controls for lighting, ventilation, and window operation to enable people to adjust conditions to personal needs and preferences.
Benefits:
Social:
- Improved employee morale.
- Improved ability to concentrate and re-focus attention.
- Reduced physical and psychological stress.
Economic:
- Reduced costs of illnesses and muscular-skeletal injury.
Environmental:
- Reduced energy consumption from daylight and personal controls.
Case Study: GSA Office of Civil Rights, Washington, DC
Strategy:
The Office of Civil Rights wanted to work more effectively as a team, but found that their workplace made that difficult. Workstations with high panels and spaces separated by a central hallway made it difficult for people to work together. Everyone worked alone. The result was an office with a morale problem as well as a team problem.
The new workspace was designed to be more open and inviting, with bright colors, daylight, plants, and decor selected by the staff.
Results
- Increased sense of belonging, getting to know people, and feeling energized at work.
- Improved ability to work as a team and coordinate tasks.
- Higher satisfaction with aesthetics and ambient conditions.
Denver Federal Center, PBS Office Renovation
Design Results
Results of post-occupancy research on six federal buildings shows improved well-being in the new workspaces.
| Factor | Percentage of Workers Indicating Workspace Improvement |
|---|---|
| Effect on Stress | 50% |
| Getting to Know People | 57% |
| Job Satisfaction | 59% |
| Personal Wellbeing | 60% |
Project Checklist
- No odors, stuffiness, or stale air reported by occupants or observed during an expert walkthrough.
- Work spaces are isolated from pollution sources such as copiers, large printers, and auto exhaust.
- Lighting fixtures used in the workspace are either indirect or, direct-indirect pendant lighting or indirect lay-in fixtures to reduce glare and visual stress.
- Ceiling mounted fluorescent lamps have a color rendering index (CRI) of 80 or higher.
- Workstations have a controllable task light, preferably light that can be moved as needed. Task lamps are compact fluorescent.
- Workstations are separated from noise-generating activities and equipment.
- Daylight and views are available to all workstations that are regularly occupied.
- Furniture and computer equipment are selected for ergonomic qualities and health (e.g. low-emitting furniture).
- Living plants are located throughout the office space and properly cared for.
Gallery




Related Topics
Daylighting
Daylighting uses natural daylight as a substitute for electrical lighting. While it will likely be counterproductive to eliminate electrical lighting completely, the best proven strategy is to employ layers of light - using daylight for basic ambient light levels while providing occupants with additional lighting options to meet their needs.
An effective daylighting strategy appropriately illuminates the building space without subjecting occupants to glare or major variations in light levels, which can impact comfort and productivity.
In order to provide equitable access to daylight ensure the space is optimized to disperse daylight well. Locate private offices toward the core of the space and specify low workstation panels. Use glass walls and light-colored surfaces on walls and desks to disperse daylight throughout the space. In all daylighting strategies, it is important to consider glare and to take steps to minimize it. Find more strategies below:
GSA | Saving Energy through Lighting and Daylighting Strategies![]()
DOE LBL | Tips for Daylighting with Windows![]()
Guiding Principles for Sustainable Federal Buildings
The Guiding Principles for Sustainable Federal Buildings and Associated Instructions are a set of sustainable principles for integrated design, energy performance, water conservation, indoor environmental quality, materials, and resilience aimed at helping Federal agencies and organizations:
- Reduce the total ownership cost of facilities
- Improve energy efficiency and water conservation
- Provide safe, healthy, and productive built environments
- Promote sustainable environmental stewardship
Guiding Principles for Sustainable Federal Buildings and Associated Instructions
Healthy Buildings
Health, as defined by World Health Organization in its 1948 constitution, is “a state of complete physical, mental, and social well-being and not merely the absence of disease or infirmity”. This definition of health has been expanded in recent years to include (1) resilience and the ability to cope with health problems and (2) the capacity to return to an equilibrium state after health challenges.
These three health domains - physical, psychological, and social - are not mutually exclusive but rather interact to create a sense of health that changes over time and place. The challenge for building design and operations is to identify cost-effective ways to eliminate health risks while also providing positive physical, psychological, and social supports as well as coping resources.
Learn more about Buildings and Health.
Low VOC
VOCs (volatile organic compounds) are toxins found within products (paints, adhesives, cleaners, carpets, particle board, etc) and that are released into a space’s indoor air, thus harming its quality. Low VOC products are those that meet or exceed various standards for low-emitting materials. Low-emitting standards include Green Seal, SCAQMD, CRI Green Label Plus, Floor Score, etc.
Whole Building Design Guide | Evaluating and Selecting Green Products![]()
California South Coast Air Quality Management District![]()
Occupant Control
Workspaces should be designed to allow for occupant control over lighting (light switches, occupant or daylight sensors with override capability, etc) and thermal comfort (operable windows, individual thermostats, and underfloor air diffusers). Building operators should provide information about control use to occupants.
Occupant Satisfaction
A primary goal of sustainable design is to maximize occupant comforst and satisfaction, while minimizing environmental impact and costs. Comforst and satisfaction are important for many reasons, not least of which is that they correlate positively with personal and team performance. The greater the satisfaction, the higher the productivity and creativity of an organization. It has also been demonstrated that occupant satisfaction impacts staff rentention.
Plants
Plants not only contribute to the appearance of the office and provide aesthetic value but they can help reduce air pollutants and introduce more oxygen to increase air quality.
http://greenplantsforgreenbuildings.org![]()
Smells Good
A space with healthy indoor air quality (IAQ) doesn't smell like chemicals because the materials used in the space should be low-VOC and low-emitting. No mold should be present and there should be ample ventilation.
Ventilation
Ventilation is the process of "changing" or replacing air in any space to control temperature; remove moisture, odors, smoke, heat, dust, airborne bacteria, and carbon dioxide; and to replenish oxygen. Ventilation includes both the exchange of air to the outside as well as circulation of air within the building. It is one of the most important factors for maintaining acceptable indoor air quality in buildings.
Views (to the Outside)
Building occupants with access to outside views have an increased sense of well-being. Keeping employees happy and healthy is good for business, as happy employees show higher productivity and increased job satisfaction, resulting in less employee turnover. In order to provide equitable access to views, it is recommended that private offices are located toward the core of the space and that low workstation panels are installed to allow for maximum daylight penetration. Use glass walls and partitions to enable views out from interior spaces.
Worker Productivity
Productivity is the quality and/or quantity of goods or services produced by a worker. Good indoor environmental quality – access to views, comfortable temperatures, comfortable lighting, good acoustics, and ergonomic design, etc. – supports employees’ ability to do a good job. On the other hand, compromised IEQ hinders their ability to work. It makes good business sense, then, to keep employees happy, healthy, and productive. This, in turn, creates more and higher quality output for organizations.
