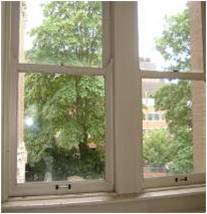Net Zero Energy Building Examples
Net Zero Energy Buildings are possible. Many are already in operation. Examples include not only new construction, but also renovations to existing buildings. Current examples represent the vanguard of energy efficient buildings, combining high-performance design with renewable energy generation. They can provide important lessons learned for all building industry stakeholders. Net Zero Energy is no longer just a target, it is increasingly becoming a requirement.
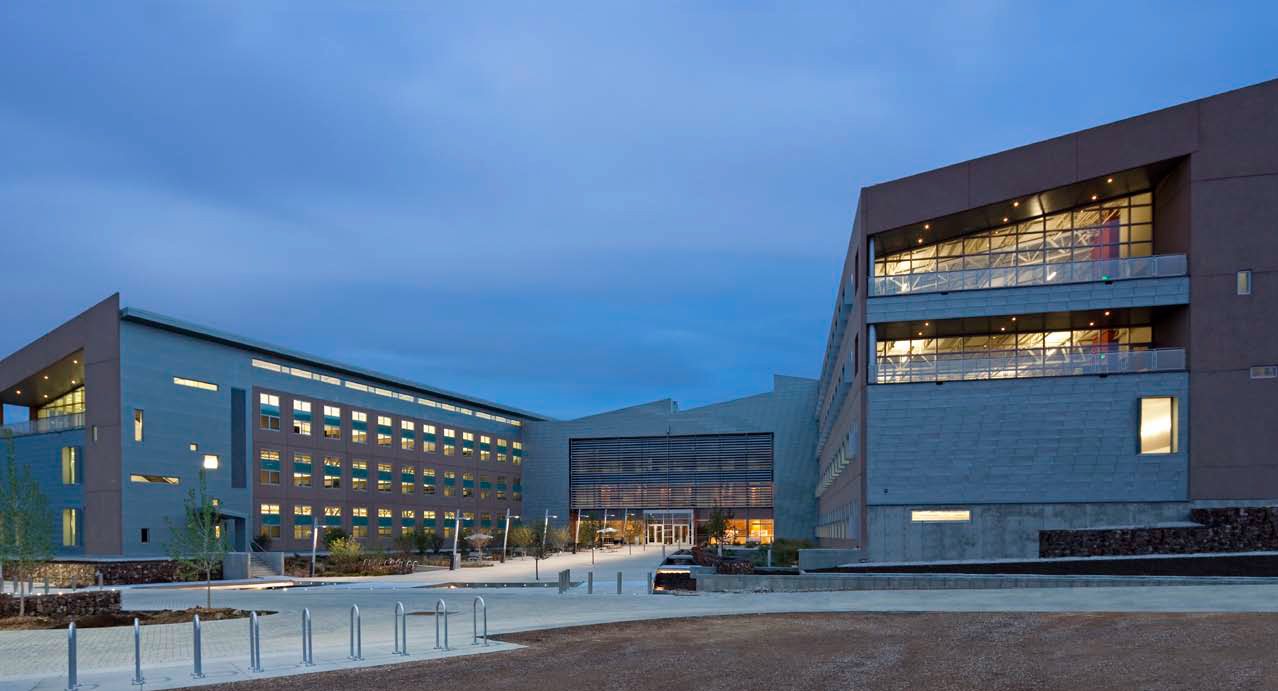
NREL Research Support Facility, Golden CO
The National Renewable Energy Laboratory (NREL) Research Support Facility is an award-winning 360,000 square-foot Class A office building. As an energy research facility, NREL approached the design and construction of their new building as an opportunity to study real-world options. NREL shares their Action Plan, lessons learned from the design and construction process, and guidance on facility operations.
For details on the process for achieving a Net Zero Energy Building, see these resources from NREL:
- The Design-Build Process for the Research Support Facility

- The Road to Net Zero

- A Handbook for Planning and Conducting Charrettes for High-Performance Projects, 2nd edition

For details on design considerations, see:
- Reducing Data Center Loads for a Large-Scale, Low Energy Office Building

- Reducing Plug and Process Loads for a Large Scale, Low Energy Office Building: NREL's Research Support Facility.

Energy efficiency: Energy efficiency features include:
- Thermal storage concrete structure in the crawl space.
- Transpired solar collectors to passively preheat outside air.
- Approximately 70 miles of radiant piping in the floors to provide hydronic heating and cooling system instead of forced air.
- Extensive use of laptops and high-efficiency office equipment to reduce plug loads.
- An energy-efficient data center, using a combination of evaporative cooling, outside air ventilation, waste heat capture, and high-efficiency servers, to reduce the data center's energy use by 50% over traditional approaches.
Renewable energy: Approximately 1.6 MW of on-site photovoltaics (PV) provides renewable energy. To mitigate the up-front costs associated with the PV, NREL utilized a Power Purchase Agreement. Through the Agreement, the PV system is constructed, owned and serviced by a third party.
Discover more at NREL![]() .
.
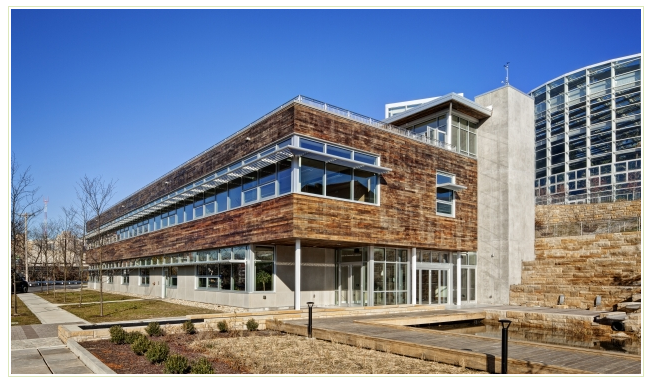
Phipps Center for Sustainable Landscapes, Pittsburgh, PA
The Phipps Center for Sustainable Landscapes utilized an integrated design process and a two-part Action Plan to achieve a Net Zero Energy Building.
First, the team identified and incorporated energy efficient features to reduce annual energy usage by at least 50% in comparison to a traditionally-designed building. By carefully coordinating energy needs with equipment size, the team also was able to reduce capacity requirements for HVAC systems and associated infrastructure (power, pipes, ductwork, pumps, etc.) by an estimated 30 - 40%.
Second, the team provided on-site renewable energy generation to meet the remaining energy needs of the building.
In addition to Net Zero Energy, the Center achieves Net Zero Water through an integrated system including rainwater harvesting, a planted roof, bioswales, and a constructed wetlands. The Center offers docent-led tours of the building highlighting the sustainability aspects.
Energy efficiency: Energy efficiency features include:
- Building orientation for passive solar heating and cooling.
- Extensive daylighting.
- Shading to minimize summer cooling loads, natural ventilation.
- CO2 sensors to match the amount of ventilation air required to the occupancy level.
- Geo-exchange system.
- Desiccant energy wheel.
- Solar hot water collectors.
Renewable energy: A photovoltaic system and vertical axis wind turbine provide on-site renewable energy production. Excess generated energy will serve other campus energy needs.
Discover more at Phipps Conservatory's Center for Sustainable Landscapes![]() .
.
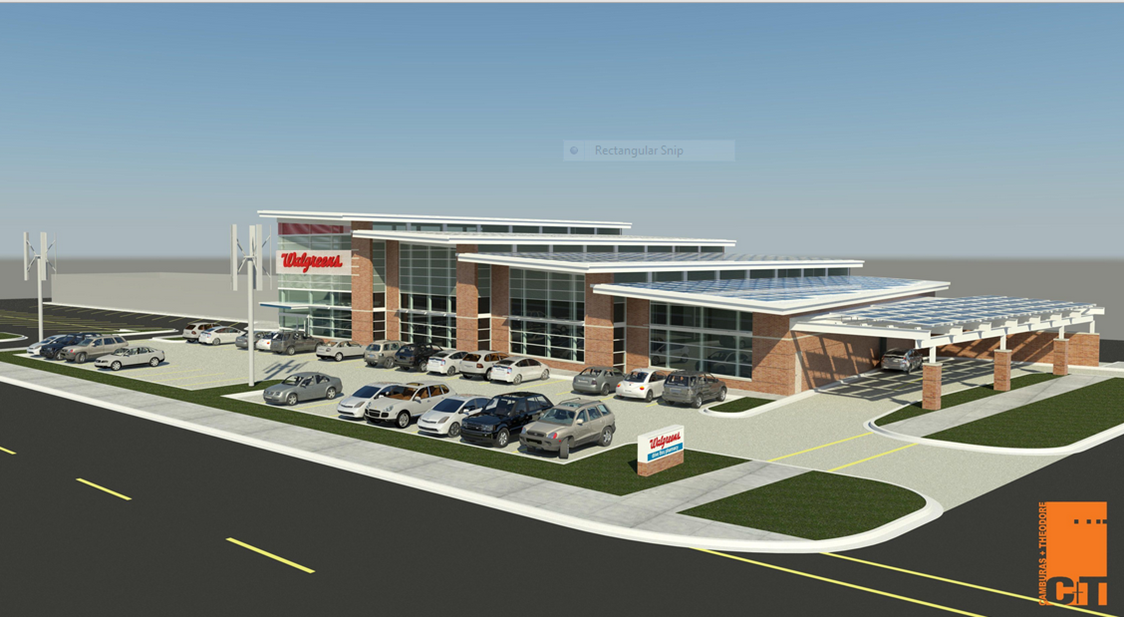
Walgreens, Evanston, IL
On November 21, 2013, Walgreens announced the official opening of what is believed to be the nation’s first Net Zero Energy retail store, intended to produce energy equal to or greater than the building consumes. Engineering estimates -- which can vary due to factors such as weather, store operations and systems performance -- indicate that the store will use 200,000 kilowatt hours per year of electricity while generating 220,000 kilowatt hours per year.
Energy efficiency: Energy efficiency features include:
- Geo-exchange system.
- Energy-efficient building materials.
- LED lighting and daylight harvesting.
- Carbon dioxide refrigerant for heating, cooling and refrigeration equipment.
Renewable energy: A photovoltaic system (nearly 850 roof-top solar panels) and two 35-foot-tall wind turbines will provide on-site renewable energy production.
Discover more at Walgreeens![]() .
.
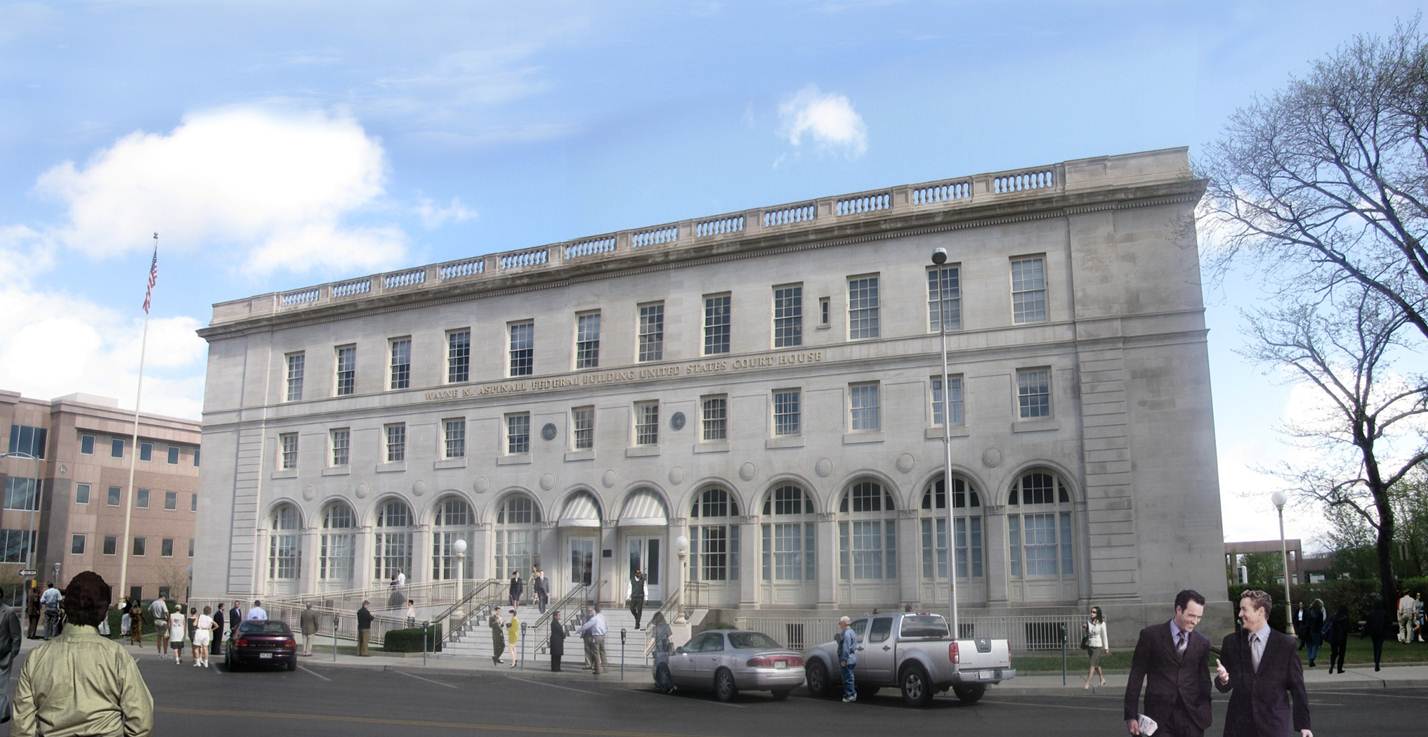
Wayne Aspinall Federal Building & U.S. Courthouse, Grand Junction, CO
Originally constructed in 1918, the Wayne Aspinall Federal Building was renovated with a goal not only of modernization, but also of becoming the first site Net Zero Energy Building listed on the National Register of Historic Places.
In February 2013, the Aspinall Federal Building was rededicated. The renovations successfully converted the building into a model of energy efficiency and sustainability, while preserving its original character. Net Zero Energy Building objectives are met through a combination of high-performance, energy efficient materials and systems, and on-site renewable energy generation. As a result of the upgrades, the building is now 50% more energy efficient than a typical office building. On-site renewable energy generation is intended to produce 100% of the facility’s energy needs throughout the year.
Energy efficiency: Energy efficiency features include:
- Variable refrigerant flow (VRF) for the HVAC.
- Geo-exchange system.
- Advanced metering and building controls.
- High-efficient lighting systems.
- Thermally enhanced building envelope.
- Interior window systems which maintain the historic windows but increase thermal performance.
- Advanced power strips (APS) with desk mounted individual occupancy sensors.
Renewable energy: Renewable energy is provided by 385 photovoltaic roof panels that generate enough power to meet the electricity needs of 15 average American homes or 123 kw.
Discover more at the General Services Administration![]() .
.
Related Topics
Energy Intensity
The energy consumption per square foot of building space, including industrial or laboratory facilitities (e.g., kWh/sq-ft)
Net Zero Energy Building
A building that is designed, constructed, and operated to produce as much energy as it uses over the course of a year. Net Zero Energy Buildings combine exemplary building design to minimize energy requirements with renewable energy systems that meet these reduced energy needs.
See the Net Zero Energy section for more information!
Vegetated (Planted) Roof
A vegetated roof is a layered system of growing medium (soil), filters, and waterproof membrane on the roof of a building. Some or all of a standard roof can be converted into a planted roof. Planted roofs absorb heat instead of reflecting it, reducing Heat Island Effect. They can also serve as gardens and provide excellent insulation.

