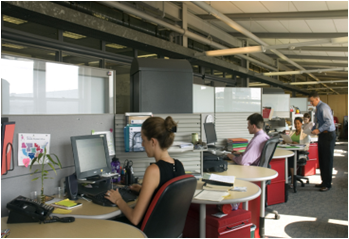Daylight & Views
Provide equitable access to daylight and views. Use low workstation panels to maximize daylight penetration. Use glass walls and partitions to enable views out from interior spaces. Locate private offices on the interior. Use highly reflecting surfaces on the walls and desk surfaces to bounce daylight. Design for psychological well being - provide daylight for aesthetic pleasantness, access to views for mental and visual rest, and convivial break areas.
Related Topics
Clerestory
Clerestory (plural clerestories; also clearstory, clearstorey, or overstorey) is an architectural term referring to windows located high on the walls, generally above eye level. The purpose of clerestory windows is to allow natural light into the space.
Daylight Controls
Daylight controls measure the amount of daylight/ambient light in a room and adjust the electric light levels accordingly. Daylight controls should be designed with multiple zones to reflect the differing levels of ambient light entering a space. In areas closest to the window where there is a great deal of daylight in the space, the controls dim the electric light levels; and in areas farther away from the window with lower levels of daylight, the controls increase the amount of electric light in the space.
Daylighting
Daylighting uses natural daylight as a substitute for electrical lighting. While it will likely be counterproductive to eliminate electrical lighting completely, the best proven strategy is to employ layers of light - using daylight for basic ambient light levels while providing occupants with additional lighting options to meet their needs.
An effective daylighting strategy appropriately illuminates the building space without subjecting occupants to glare or major variations in light levels, which can impact comfort and productivity.
In order to provide equitable access to daylight ensure the space is optimized to disperse daylight well. Locate private offices toward the core of the space and specify low workstation panels. Use glass walls and light-colored surfaces on walls and desks to disperse daylight throughout the space. In all daylighting strategies, it is important to consider glare and to take steps to minimize it. Find more strategies below:
GSA | Saving Energy through Lighting and Daylighting Strategies![]()
DOE LBL | Tips for Daylighting with Windows![]()
Frosted or Fritted Glass
Frosted or fritted glass is glass which is intentionally scratched, sandblasted, or notched so that it provides privacy while still allowing visible light to pass through.
Glare Control
Glare can had an adverse affect on worker comfort and productivity. Glare control strategies block, control, or filter sunlight to avoid negative effects of glare and heat and maximize good daylight.
Glazing
Tinted glass and glass with a reflective coating are glazing alternatives that reduce heat gain. One example, low-e glass, has a thin metal coating to allow light to pass through the glass; heat remains on the side where it is originating (it keeps the sun’s heat out of the building and mechanical heating inside the building). Low-e coatings contribute to energy efficient window assemblies.
Whole Building Design Guide | Windows and Glazing![]()
Light Shelves
Light shelves are architectural elements designed to bring more natural light into a space. They are usually installed above eye level and have highly reflective surfaces which reflect sunlight onto the ceiling and throughout the space.
Occupant Control
Workspaces should be designed to allow for occupant control over lighting (light switches, occupant or daylight sensors with override capability, etc) and thermal comfort (operable windows, individual thermostats, and underfloor air diffusers). Building operators should provide information about control use to occupants.
Occupant Satisfaction
A primary goal of sustainable design is to maximize occupant comforst and satisfaction, while minimizing environmental impact and costs. Comforst and satisfaction are important for many reasons, not least of which is that they correlate positively with personal and team performance. The greater the satisfaction, the higher the productivity and creativity of an organization. It has also been demonstrated that occupant satisfaction impacts staff rentention.
Views (to the Outside)
Building occupants with access to outside views have an increased sense of well-being. Keeping employees happy and healthy is good for business, as happy employees show higher productivity and increased job satisfaction, resulting in less employee turnover. In order to provide equitable access to views, it is recommended that private offices are located toward the core of the space and that low workstation panels are installed to allow for maximum daylight penetration. Use glass walls and partitions to enable views out from interior spaces.
Worker Productivity
Productivity is the quality and/or quantity of goods or services produced by a worker. Good indoor environmental quality – access to views, comfortable temperatures, comfortable lighting, good acoustics, and ergonomic design, etc. – supports employees’ ability to do a good job. On the other hand, compromised IEQ hinders their ability to work. It makes good business sense, then, to keep employees happy, healthy, and productive. This, in turn, creates more and higher quality output for organizations.

