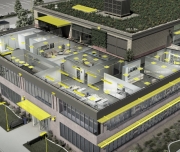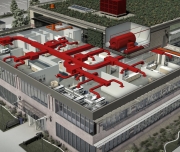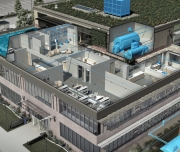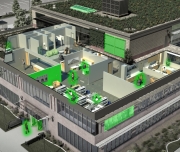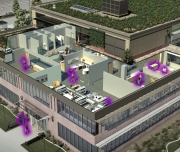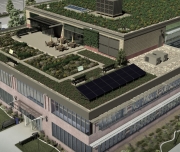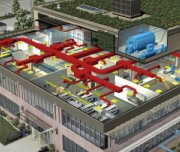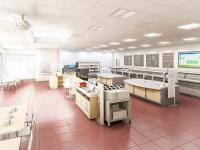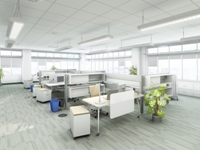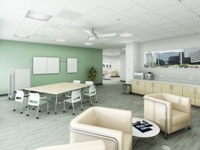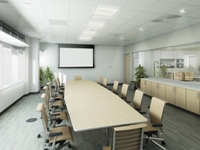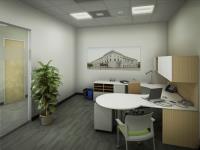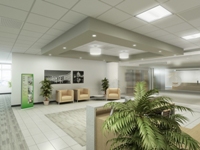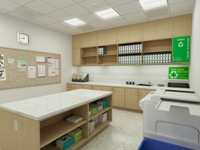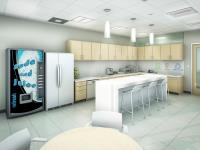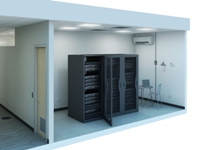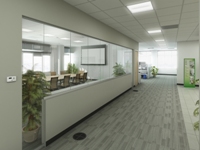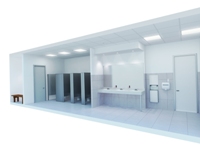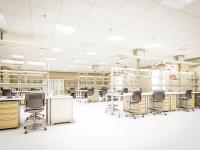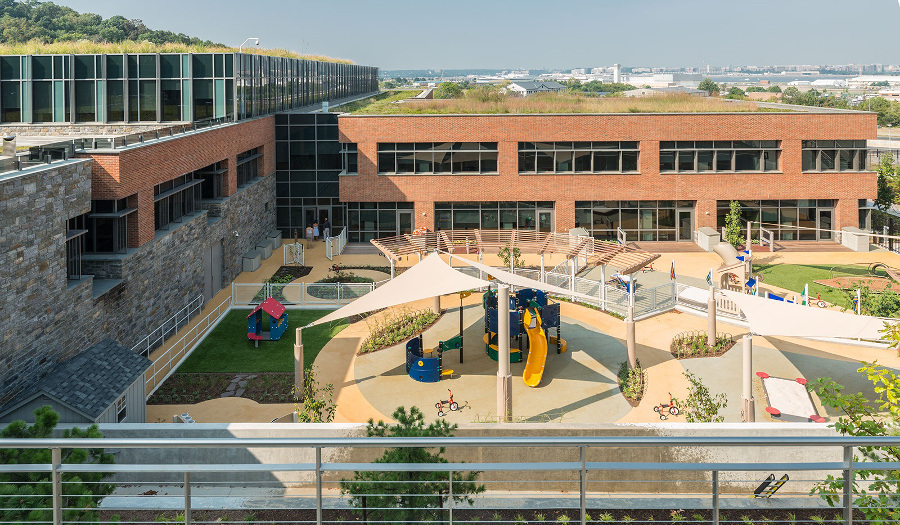-
BUILDING SYSTEMS
-
Lighting
EXPLORE
- Overview
- System Impacts Impacts
- Other Resources Resources
Developing a high-performance lighting system involves not only a successful coordination of the technologies that encompass it but also cognizant integration with the building as a whole.
EXPLOREExplore Lighting impacts:
Developing a high-performance lighting system involves not only a successful coordination of the technologies that encompass it but also cognizant integration with the building as a whole.
-
HVAC
EXPLORE
- Overview
- System Impacts Impacts
- Other Resources Resources
Heating, ventilation, and air conditioning (HVAC) systems are responsible for providing thermal comfort and fresh air to building occupants. HVAC systems are often the source of the largest opportunities for energy cost savings.
EXPLOREExplore HVAC impacts:
Heating, ventilation, and air conditioning (HVAC) systems are responsible for providing thermal comfort and fresh air to building occupants. HVAC systems are often the source of the largest opportunities for energy cost savings.
-
Water
EXPLORE
- Overview
- System Impacts Impacts
- Other Resources Resources
Sustainable water systems in commercial office buildings are considered a high priority due to spiking utility rates, increasing scarcity of water resources, and rising consumption.
EXPLOREExplore Water impacts:
Sustainable water systems in commercial office buildings are considered a high priority due to spiking utility rates, increasing scarcity of water resources, and rising consumption.
-
IEQ
EXPLORE
- Overview
- System Impacts Impacts
- Other Resources Resources
The indoor environmental quality (IEQ) of an office facility is affected by a combination of thermal, lighting, acoustical and ventilation conditions along with occupants’ ability to control these conditions.
EXPLOREExplore IEQ impacts:
The indoor environmental quality (IEQ) of an office facility is affected by a combination of thermal, lighting, acoustical and ventilation conditions along with occupants’ ability to control these conditions.
-
Solid Waste
EXPLORE
- Overview
- System Impacts Impacts
- Other Resources Resources
Get to zero waste through a holistic approach to solid waste systems. Learn about management tools and waste reduction techniques that keep dollars in your pocket and out of the landfill!
EXPLOREExplore Solid Waste impacts:
Get to zero waste through a holistic approach to solid waste systems. Learn about management tools and waste reduction techniques that keep dollars in your pocket and out of the landfill!
-
Planted Roof
EXPLORE
- Overview
- System Impacts Impacts
- Other Resources Resources
A roof is an essential part of a building envelope, protecting occupants and building structures and systems from the elements. Planted roofs can provide financial benefits by using plants to bring the natural cooling, water-treatment, and air filtration properties of vegetated landscapes to the urban environment.
EXPLOREExplore Planted Roof impacts:
A roof is an essential part of a building envelope, protecting occupants and building structures and systems from the elements. Planted roofs can provide financial benefits by using plants to bring the natural cooling, water-treatment, and air filtration properties of vegetated landscapes to the urban environment.
-
Submetering
EXPLORE
- Overview
- System Impacts Impacts
- Other Resources Resources
Submetering systems capture utility and building performance data in real time. Well-designed submetering systems generate data that can guide management strategies, operational and investment decisions, and tenant interactions that ultimately can lead to significant cost reductions.
EXPLOREExplore Submetering impacts:
Submetering systems capture utility and building performance data in real time. Well-designed submetering systems generate data that can guide management strategies, operational and investment decisions, and tenant interactions that ultimately can lead to significant cost reductions.
WORKSPACES
-
Cafeteria
EXPLORE
A cafeteria blends several uses--including food preparation, food service, and multi-use seating areas--into a diverse set of rooms with substantial visitor education opportunities. Food service equipment uses a lot of energy since some items to be powered on all the time to maintain food quality.
-
Open Office Area
EXPLORE
An open office area supports work productivity for groups of employees. Design this space to be flexible, allowing for quick transition from collaborative to individual setup. Optimize daylight and views, and avoid blocking views by using low cubicle dividers or dividers made of transparent material.
-
Open Teaming Space
EXPLORE
Teaming spaces are flexible areas designed to foster collaboration and innovation. They should include easily re-configurable work surfaces, where groups can spread out and vertical surfaces for making work visible. Seating should be agile and passively ergonomic; occupants should be able to move around the space easily and comfortably.
-
Enclosed Conference
EXPLORE
Enclosed conference rooms should be designed to facilitate communication. Utilize teleconference or video conference technologies to reduce travel expenses. Incorporate occupant sensor & individual temperature & lighting controls to save on energy costs and keep the space comfortable for groups of different sizes.
-
Private Office
EXPLORE
Private offices support individual or small team working environments. Enhance occupant productivity with active ergonomics. Design flexible systems to accommodate changes in employee, equipment, and storage needs over time.
-
Reception/Lobby
EXPLORE
Office reception areas welcome visitors and provide opportunity for wayfinding, corporate branding and education. Include signage to educate visitors regarding high-performance attributes of the office. Utilize entry mats to help stop dirt and debris from entering the building.
-
Support Area
EXPLORE
Support areas provide space for documentation assembly and storage. Provide multi-use equipment for fax, copy, and scanning abilities. Use signage to educate building occupants regarding resource cost savings. Provide accessible collection bins to recycle toner cartridges, batteries, cardboard, paper, etc.
-
Break/Pantry
EXPLORE
Break rooms provide space for occupants to network and obtain nourishment. Provide Energy Star labeled dishwashers and refrigerators to save on utility costs. Provide re-usable beverage containers and utensils and access to recycle and compost containers to reduce waste expenses.
-
Computer/LAN room
EXPLORE
Computer/LAN rooms are used to house servers and other computer equipment. Because this equipment gives off heat, additional cooling and ventilation may be required. Use Energy Star servers to save on utility costs.
-
Tenant Corridor
EXPLORE
Tenant corridors are transitional areas leading from one space to another. Try to limit the amount of corridors by using space efficiently and using open offices in order to maximize functional space and limit the need to condition non-active space. Use careful HVAC zoning and lighting controls to realize energy cost savings.
-
Tenant Restroom
EXPLORE
Restrooms provide many opportunities to save on water bills. Use low flow aerators on lavatories (.5 gpm), low flow showerheads (2.5 gpm), and dual flush toilets (0.8/1.6 gpf) or low flow toilets (1.2 gpf). Waterless urinals save significant amounts of water, but require slightly different maintenance regimes, so custodial staff must be trained to maintain them properly.
-
Laboratory
EXPLORE
A typical laboratory uses five times more energy and water per square foot compared to office buildings and other facilities, which means five times the utility costs. This is due to the energy-intensive nature of laboratory activities – that require containment and exhaust devices, large pieces of heat-generating equipment, and fail-safe back-up systems – as well as intensive ventilation and other requirements to address health and safety.
-
Child Care Centers
EXPLORE
Because children spend such long hours at child care centers, the design of their spaces is especially critical. The design effort must allow for, and be sensitive to, the differences in space attributes for children and those for adults as well as the differences in space usage by the children in different age groups.
-
Lighting
EXPLORE
-
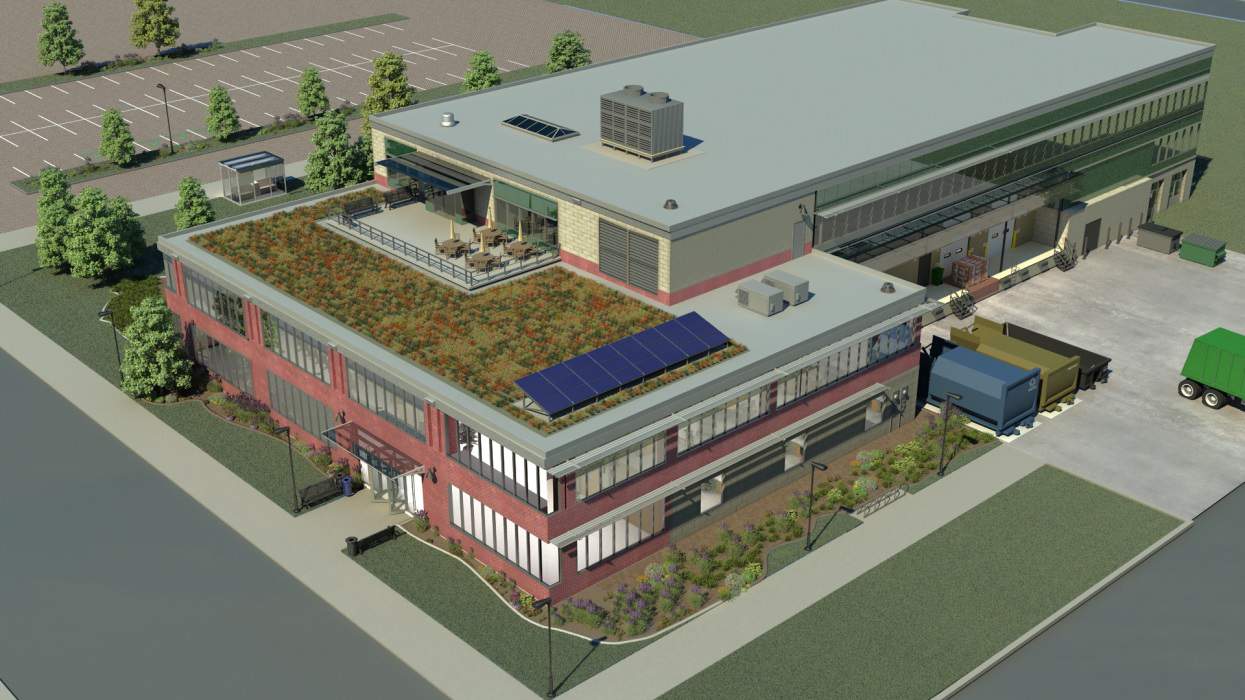

-
High-Performance Workspaces and Building Systems
Explore interior office workspaces and learn about high-performance design best practices as you compare materials. Explore building systems, their relationships to one another, and the integrative team necessary to achieve cost savings.

