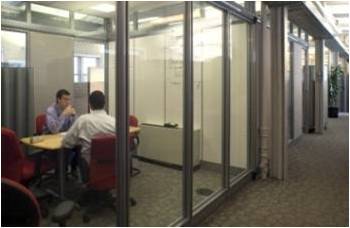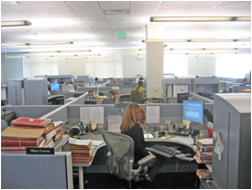Adaptable Workplace Laboratory
Project Goal
Create ability to rapidly reconfigure space without new furnishings or renovation as organizational and group needs change.
Solutions
- Mobile workstations
- Raised floor for ventilation, data, power
- Demountable walls of different materials
- Individual desk top controls for ventilation
- Adjustable desk top lamps
- Indirect lighting to provide even distribution
Gallery

Related Topics
Adaptable Workplace Laboratory
Adjustable Equipment
To promote occupant comfort, equipment should be adjustable. This includes ergonomic seating and desks, well-designed cleaning equipment, occupant controlled lighting, and controllable daylight/glare control.
Flexible Workplace Design
Today’s workplaces are often in flux. Organizations change direction or develop new services. People move to new spaces and take on new responsibilities. Teams form and re-form. The spaces themselves are transformed to meet these new needs. These changes are much easier to accommodate, when the workplace design supports flexibility.
Institutional Change
Institutional change refers to the process of designing and implementing new ways of doing things that can persist over time. In the realm of sustainability, institutional change means finding new ways of work that are less resource intensive, while continuing enable agencies to meet their mission goals. Institutional change integrates behavior with technologies and policies, recognizing that all three need to align to make a significant and lasting difference. More information on key principles and strategies to promote institutional change can be found on the DOE-Federal Energy Management Program Institutional Change website: http://energy.gov/eere/femp/institutional-change-sustainability![]()
Occupant Control
Workspaces should be designed to allow for occupant control over lighting (light switches, occupant or daylight sensors with override capability, etc) and thermal comfort (operable windows, individual thermostats, and underfloor air diffusers). Building operators should provide information about control use to occupants.
Space Reconfiguration and Renovation
As needs change over time, tenants often need to convert space or phase the conversion of individual space or rooms to meet these changing needs.

