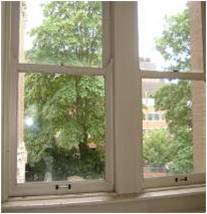Building Selection
For building interiors, a variety of physical building characteristics and operations policies should be evaluated for compliance with and support of the spaces’ health and wellness goals.
Testing
When evaluating potential sites, inquire whether basic environmental pathogen testing has been performed. This might include air quality testing for VOCs and particulates, and water quality testing for turbidity and coliforms, among others. An understanding of the exterior noise intrusion is also beneficial. Requesting copies or evidence of lead, asbestos, and PCB testing and abatement is advisable in buildings of a certain age. For buildings of all ages, understanding whether envelope commissioning has been carried out will provide information on envelope surety against unwanted air or pest infiltration.
HVAC
Inquire as to the general capabilities of the system(s) present in the building. Does the building have mechanical or natural ventilation? If mechanical, what filtration systems are in place, and is ventilation provision separated from heating and cooling? Understand the level of outside air provided as well as the type of system and its benefits or limitations for comfort.
Lighting and Electrical
Understand the extent of penetration of daylight into the floorplate, and how glare and heat gain are controlled. If there are building standards for light fixtures or lamps, evaluate them for their ability to support circadian photoentrainment and accurate color rendering.
Common Areas and Separation
Keeping pollutants on the exterior of the building will depend in part on the entryway system—look for entryway mats and grilles to minimize pathogen infiltration. Vestibules can help with pollutant infiltration as well and can help to maintain thermal comfort in many climates. Evaluate whether the building is fully accessible, and whether it provides the fitness center, active transit support, exterior active design, accessible and attractive stair and circulation spaces, and other desired amenities for occupant well-being. Finally, understand the separation between your space and other tenant or common spaces for pathogen and acoustic control.
Policies and Maintenance
Investigate the policies and maintenance procedures employed by the management and operations teams. What policies are in place to control construction pollution, and gases and particulate from idling vehicles or combustions sources inside or adjacent to the building? This can include areas where smoking is permitted, but also combustion-based building equipment. Inquire as to how often inspections or testing are carried out for microbes, mold, pests, legionella control, and air and water filtration media—and whether reports of these inspections are regularly made available to occupants. Also develop an understanding of the cleaning procedures, frequency, and types of chemicals used in and around the site.
See EPA's "Enhancing Sustainable Communities with Green Infrastructure" for more information.

