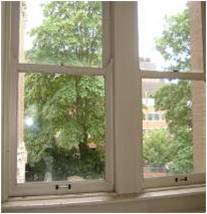Spatial Equity
Organizations today are less hierarchical, and work is more team based, more mobile, and more cross functional. The typical 9 to 5 worker has shrunk as a proportion of the workforce from 37% in 1997 to an estimated 8% in 2007*. A key to spatial equity is that spatial layout and workstation standards are based on new ways of working and specific work tasks and business needs rather than an organizational hierarchy.
Achieving Both Spatial Equity and Sustainability: Key Practices
- Start with the work, not the space. Analysis of work styles and key tasks, not organizational hierarchy, should be used to guide workstation features and location.
- Ensure a balance of privacy and interaction for all. Shared enclosed spaces should be provided to support confidential conversations and focused work for those in open plan space.
- Assure equitable access to daylight and views. Lower workstation panels and view corridors will increase daylight and views to the outdoors. Lower panels also reduce the material load and waste for landfills.
- Develop space standards for workstations and private offices. Standards assure equity in workstation design, while also making it easier to move people.
- Support mobile work for all eligible staff. Mobility includes work at home and ability to work elsewhere in the building. Mobile work also reduces the time and energy required for daily commuting.
Benefits:
Social:
- Improved employee morale and engagement.
- Improved employee comfort and satisfaction.
Economic:
- Space standards reduce costs of churn.
Environmental:
- Reduced energy consumption with greater use of daylight.
- Materials waste reduction from lower workstation panels.
- Space standards reduce need for construction associated with moves.
Case Study: PBS Chicago Regional Office
Strategy:
Prior to the workplace renovation, PBS leadership and high level managers were located in private offices along the window wall. Workstations of various sizes had high panels which created dark interior corridors and blocked access to daylight and views.
The new workplace promotes spatial equity by relocating private offices to the interior, Workstations and conference rooms are located along the windows. The low panels enable all to have access to daylight and views of the cityscape.
Results
- Energy savings from reducing electric light, while maintaining high perceived light quality.
- Increases of 10 to 15% in daylight and view satisfaction.
- 26% increase in workspace satisfaction.
- 65% said their job satisfaction was higher in the new space.
Project Checklist
- Workstations occupied more than 50% of the time should be within 30" of a window and should have a view to the outdoors.
- Daylight analysis is used as a design aid.
- Color of furnishings, partitions and walls chosen to maximize daylight effectiveness.
- Private offices are moved to the interior.
- Design standards are in place for both private offices and open plan spaces
- Glazing is used on interior offices and shared spaces to maximize access to daylight and views from all locations in the office. (Opaque glazing to 60" above the finished floor can provide privacy when required).
- Workstyle analysis is used to identify key work patterns and associated workspace needs
- Space utilization analysis is used to identify spaces that can be shared or altered to increase efficiency.
- Change management is considered when design for spatial equity requires cultural change.
Gallery
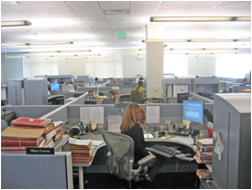
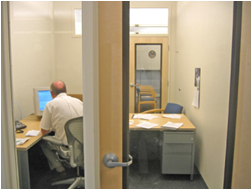
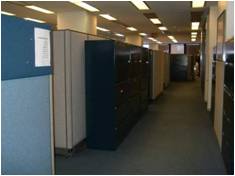
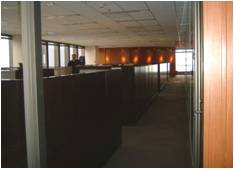
Related Topics
Daylighting
Daylighting uses natural daylight as a substitute for electrical lighting. While it will likely be counterproductive to eliminate electrical lighting completely, the best proven strategy is to employ layers of light - using daylight for basic ambient light levels while providing occupants with additional lighting options to meet their needs.
An effective daylighting strategy appropriately illuminates the building space without subjecting occupants to glare or major variations in light levels, which can impact comfort and productivity.
In order to provide equitable access to daylight ensure the space is optimized to disperse daylight well. Locate private offices toward the core of the space and specify low workstation panels. Use glass walls and light-colored surfaces on walls and desks to disperse daylight throughout the space. In all daylighting strategies, it is important to consider glare and to take steps to minimize it. Find more strategies below:
GSA | Saving Energy through Lighting and Daylighting Strategies![]()
DOE LBL | Tips for Daylighting with Windows![]()
Energy Efficiency
Energy efficiency is a comparison of the amount of energy used compared to the amount of output produced. In the built environment, this means using the least amount of energy (electricity, natural gas, etc.) to operate a facility appropriately. Steps that can help a building run efficiently include: ensuring there are no air leaks, using sensors or timers to ensure the building isn’t operating when vacant, and using energy-efficient equipment.
Institutional Change
Institutional change refers to the process of designing and implementing new ways of doing things that can persist over time. In the realm of sustainability, institutional change means finding new ways of work that are less resource intensive, while continuing enable agencies to meet their mission goals. Institutional change integrates behavior with technologies and policies, recognizing that all three need to align to make a significant and lasting difference. More information on key principles and strategies to promote institutional change can be found on the DOE-Federal Energy Management Program Institutional Change website: http://energy.gov/eere/femp/institutional-change-sustainability![]()
Noise Pollution
Noise pollution is the presence of unwanted or unpleasant noise. Noise pollution comes from improperly functioning HVAC equipment, street noise, or the conversations of others. Besides the fact that it is obnoxious and distracting, noise pollution can be detrimental to human health. It is therefore important to consider ways to eliminate noise pollution in project planning.
Whole Building Design Guide | Indoor Environmental Quality![]()
Occupant Comfort
Workspaces should be designed and operated to support the functional and environmental needs of occupants. Design for thermal comfort should be based on ASHRAE Standard 55. Design for air quality should be based on ASHRAE 62. Occupant comfort should be assessed frequently once a building is occupied, using ASHRAE’s Performance Measurement Protocols for Commercial Buildings.
ASHRAE.org | Standards 62.1 and 62.2![]()
Occupant Satisfaction
A primary goal of sustainable design is to maximize occupant comforst and satisfaction, while minimizing environmental impact and costs. Comforst and satisfaction are important for many reasons, not least of which is that they correlate positively with personal and team performance. The greater the satisfaction, the higher the productivity and creativity of an organization. It has also been demonstrated that occupant satisfaction impacts staff rentention.
Space Reconfiguration and Renovation
As needs change over time, tenants often need to convert space or phase the conversion of individual space or rooms to meet these changing needs.
Spatial Equity
Telework
Telework is a work arrangement that allows an employee to conduct work during any part of regular, paid hours at an approved alternative worksite, such as from home. In addition to reducing impacts from vehicle commuting, telework can improve productivity, provide employees with greater flexibility, reduce personal costs, and allow services to continue during emergency situations.
View home office tip sheets from GSA's Workplace 2030:
- Promote Health, Comfort, and Performance While Working From Home
- Solid Waste Management in the Home Office
- Improving Energy Efficiency of the Home Office
Additional Resources:
Views (to the Outside)
Building occupants with access to outside views have an increased sense of well-being. Keeping employees happy and healthy is good for business, as happy employees show higher productivity and increased job satisfaction, resulting in less employee turnover. In order to provide equitable access to views, it is recommended that private offices are located toward the core of the space and that low workstation panels are installed to allow for maximum daylight penetration. Use glass walls and partitions to enable views out from interior spaces.
Worker Productivity
Productivity is the quality and/or quantity of goods or services produced by a worker. Good indoor environmental quality – access to views, comfortable temperatures, comfortable lighting, good acoustics, and ergonomic design, etc. – supports employees’ ability to do a good job. On the other hand, compromised IEQ hinders their ability to work. It makes good business sense, then, to keep employees happy, healthy, and productive. This, in turn, creates more and higher quality output for organizations.

