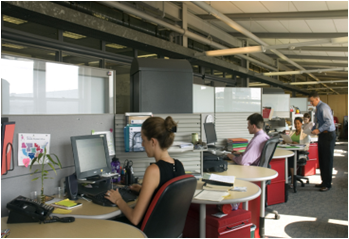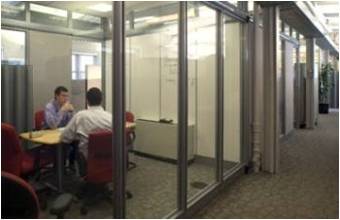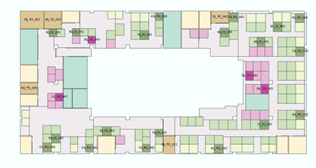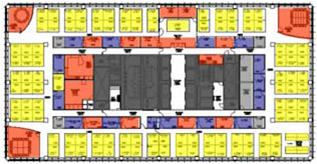Flexible Workplace Design
Today’s workplaces are often in flux. Organizations change direction or develop new services. People move to new spaces and take on new responsibilities. Teams form and re-form. The spaces themselves are transformed to meet these new needs. These changes are much easier to accommodate, when the workplace design supports flexibility.
Achieving Both Flexibility and Sustainability: Key Practices
- Move people, not things. Workstation standards minimize the time needed to adjust space when people move to new locations.
- Let people adjust their own workspaces. Adjustable furniture and computer workstations enable people to meet personal preferences and work needs. Furniture on wheels enables easy moves.
- Provide a flexible infrastructure. Demountable walls, under floor data, power and conditioning systems make it easier to transform the workspace in an environmentally friendly way by reducing construction materials, especially hard walls.
- Support mobility within the office. Laptops, cell phones, and wireless connectivity enable people to move easily as their tasks and needs change.
- Support alternative work settings. Enable people to work in spaces outside of the office, such as home or a telework center, to reduce the environmental and economic costs of commuting.
Benefits:
Social:
- Improved employee comfort and satisfaction
- Reduced likelihood of ergonomic-related injuries.
- Reduced employee stress associated with commuting
Economic:
- Reduced costs of moves
- Reduced costs of construction
Environmental:
- Reduced waste from construction
- Reduced energy from commute reduction
Case Study: PBS Chicago Regional Office
Strategy:
Prior to an extensive renovation, the Chicago PBS office had a multitude of workspace types and sizes, making moves time consuming and costly.
The new workplace is significantly more flexible. The open plan workstations and private offices are standardized and conference rooms have demountable walls. A central filing space reduces the demand for individual storage.
Results
- Costs of reconfiguring were reduced from $900 per workstation and $1650 per office to 0 for each.
- Savings of $55,000 to $72,000 per year due to reduced costs of reconfiguring space and cabling.
- Plug and play data and telecom closets enable GSA staff to do workstation changes rather than hiring an external person, with an average cost savings of $125 per change.
Alternative Workplace Lab (AWL): GSA, Washington DC
Key Results from AWL research:
The space has supported three major re-organizations and a 150% increase in staff for the current tenant.
One private office added two touchdown spaces to support staff who live outside of Washington DC.
On move-in day, one team totally reconfigured its work area in 90 minutes.
Project Checklist
- Workstations and private office elements facilitate adjustment and reconfiguration
- Moveable desks
- Moveable storage units
- Moveable task light
- Individual lighting controls
- Individual ventilation control
- Meeting spaces have reconfigurable furniture
- Conference rooms have de-mountable walls to enable reconfiguration or relocation
- Large conference rooms (20 or more people) can be subdivided into smaller spaces with moveable wall partitions
- Space standards for open plan to enable rapid relocation of people
- Flexible utility distribution, such as under floor cabling.to allow changes without demolition and renovation
- Wireless connectivity is provided in all spaces
- Alternative work settings in the office support mobility for associates and support for guests (e.g.,. touch down spaces)
- Alternative work settings outside of the office are supported, such as work at home or at a telework center
- Under floor air distribution or adjustable ceiling system to enable user controlled ventilation
Gallery




Related Topics
Adjustable Equipment
To promote occupant comfort, equipment should be adjustable. This includes ergonomic seating and desks, well-designed cleaning equipment, occupant controlled lighting, and controllable daylight/glare control.
Construction and Demolition Waste
Unlike operational waste, which is made after a building is built, construction waste refers to materials and debris generated during construction, renovation, demolition, or dismantling of structures, buildings and associated infrastructure. Material types in operational and construction waste differ from operational waste, so reduction and diversion strategies also differ. See Whole Building Design Guide | Construction Waste Management![]() .
.
Energy Efficiency
Energy efficiency is a comparison of the amount of energy used compared to the amount of output produced. In the built environment, this means using the least amount of energy (electricity, natural gas, etc.) to operate a facility appropriately. Steps that can help a building run efficiently include: ensuring there are no air leaks, using sensors or timers to ensure the building isn’t operating when vacant, and using energy-efficient equipment.
Ergonomics
Ergonomic workspaces are designed to facilitate work while minimizing stress and strain on the body. They also accommodate user preferences and comfort. They include height-adjustable desks that can be easily moved around on casters, fully adjustable chairs, monitor arms, keyboard trays, footrests and document holders. It is important to train employees on how to adjust their workspaces to maximize comfort and health.
Flexible Workplace Design
Today’s workplaces are often in flux. Organizations change direction or develop new services. People move to new spaces and take on new responsibilities. Teams form and re-form. The spaces themselves are transformed to meet these new needs. These changes are much easier to accommodate, when the workplace design supports flexibility.
Information Technology (IT)
The right IT can enable sustainable behaviors. Wireless connectivity and communication tools can support mobility within the office and alternative work arrangements.
Institutional Change
Institutional change refers to the process of designing and implementing new ways of doing things that can persist over time. In the realm of sustainability, institutional change means finding new ways of work that are less resource intensive, while continuing enable agencies to meet their mission goals. Institutional change integrates behavior with technologies and policies, recognizing that all three need to align to make a significant and lasting difference. More information on key principles and strategies to promote institutional change can be found on the DOE-Federal Energy Management Program Institutional Change website: http://energy.gov/eere/femp/institutional-change-sustainability![]()
Occupant Comfort
Workspaces should be designed and operated to support the functional and environmental needs of occupants. Design for thermal comfort should be based on ASHRAE Standard 55. Design for air quality should be based on ASHRAE 62. Occupant comfort should be assessed frequently once a building is occupied, using ASHRAE’s Performance Measurement Protocols for Commercial Buildings.
ASHRAE.org | Standards 62.1 and 62.2![]()
Space Reconfiguration and Renovation
As needs change over time, tenants often need to convert space or phase the conversion of individual space or rooms to meet these changing needs.
Telework
Telework is a work arrangement that allows an employee to conduct work during any part of regular, paid hours at an approved alternative worksite, such as from home. In addition to reducing impacts from vehicle commuting, telework can improve productivity, provide employees with greater flexibility, reduce personal costs, and allow services to continue during emergency situations.
View home office tip sheets from GSA's Workplace 2030:
- Promote Health, Comfort, and Performance While Working From Home
- Solid Waste Management in the Home Office
- Improving Energy Efficiency of the Home Office
Additional Resources:
